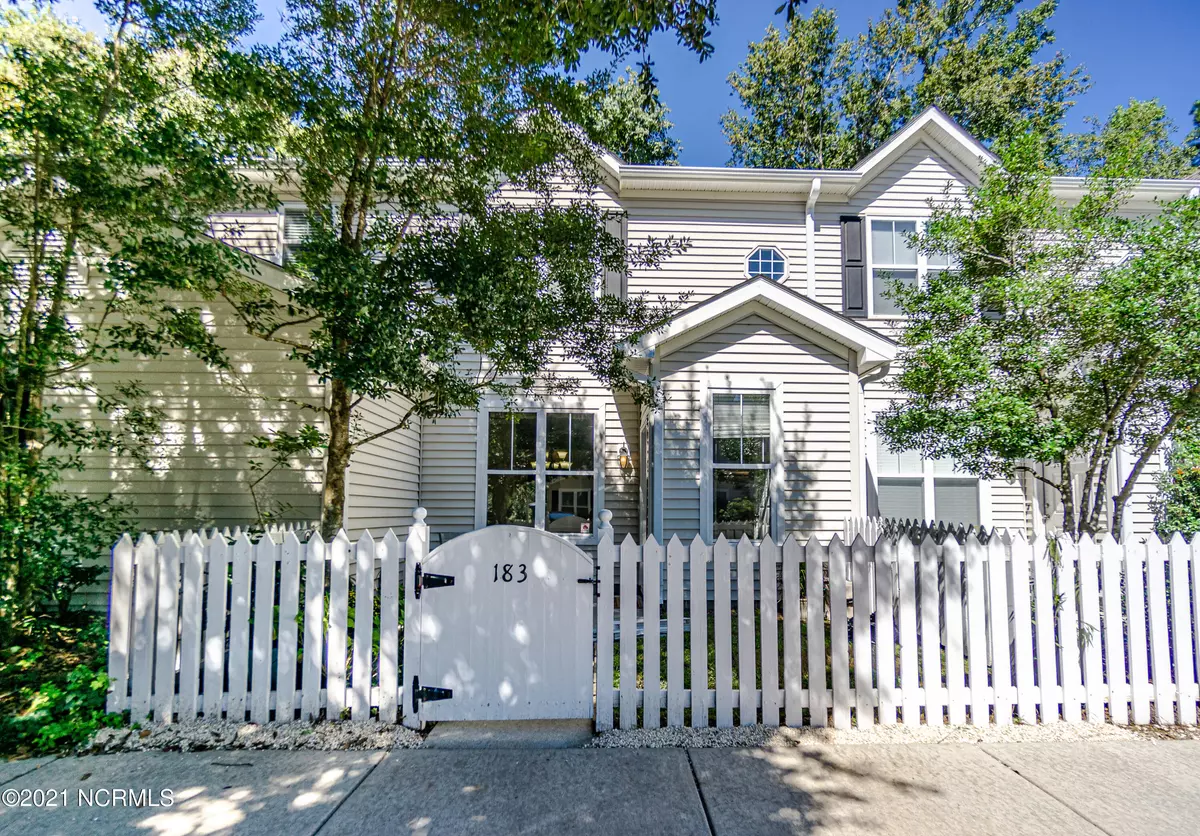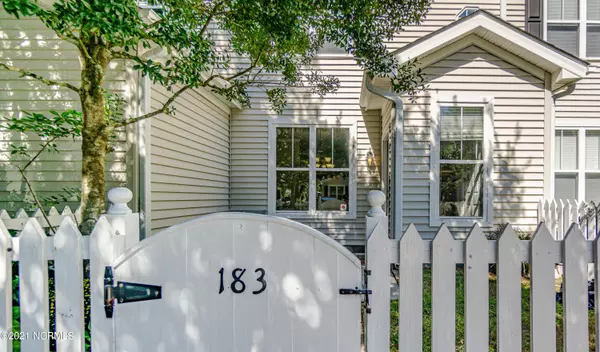$227,000
$217,500
4.4%For more information regarding the value of a property, please contact us for a free consultation.
2 Beds
3 Baths
1,346 SqFt
SOLD DATE : 10/21/2021
Key Details
Sold Price $227,000
Property Type Townhouse
Sub Type Townhouse
Listing Status Sold
Purchase Type For Sale
Square Footage 1,346 sqft
Price per Sqft $168
Subdivision Forest Cove
MLS Listing ID 100292235
Sold Date 10/21/21
Style Wood Frame
Bedrooms 2
Full Baths 2
Half Baths 1
HOA Fees $3,360
HOA Y/N Yes
Originating Board North Carolina Regional MLS
Year Built 1995
Lot Size 871 Sqft
Acres 0.02
Lot Dimensions Townhome Approx 12*36*12*36 (buyer to confirm)
Property Description
Just 8 MINUTES to the waves! Forest Cove Townhomes is a tree-lined, quiet community with a location and price tag that's hard to find. Townhome 183 is tucked in the very back - nothing but forest to look out on from the back patio. New flowers and landscaping welcome you inside the gate. You'll be surprised at just how SPACIOUS this home is. New paint throughout. Upgraded kitchen cabinets and added crown moulding. Easy-to-clean laminate flooring in every room except the staircase (just professionally carpet cleaned). Two large bedrooms that can accommodate a king bed upstairs, both with large walk-in closets. With green spaces and a community pool you may find few reasons to leave unless the beach is calling - just a few minutes away in Wrightsville. Groceries, Mayfair Town Center shopping and NHRMC Orthopedic Hospital are just as close. Two assigned parking spaces right outside the gate. Don's miss the VIDEO TOUR included in this listing!
Location
State NC
County New Hanover
Community Forest Cove
Zoning MF-M
Direction From College Road turn eastbound onto Wrightsville Ave. The entrance to Forest Cove is on the LEFT. Its easy to miss! Follow the road all the way to the very BACK. You will pass the pool and pond on your LEFT.
Rooms
Other Rooms Storage
Basement None
Interior
Interior Features Blinds/Shades, Ceiling Fan(s), Gas Logs, Smoke Detectors, Walk-in Shower, Walk-In Closet
Heating Heat Pump
Cooling Central
Flooring Carpet, Laminate
Appliance Cooktop - Electric, Dishwasher, Disposal, Dryer, Microwave - Built-In, Refrigerator, Stove/Oven - Electric, Washer
Exterior
Garage Assigned, Paved
Pool In Ground
Utilities Available Municipal Sewer, Municipal Water
Waterfront No
Roof Type Architectural Shingle
Accessibility None
Porch Patio
Parking Type Assigned, Paved
Garage No
Building
Lot Description Dead End
Story 2
New Construction No
Schools
Elementary Schools College Park
Middle Schools Williston
High Schools Hoggard
Others
Tax ID R05614-001-108-000
Acceptable Financing VA Loan, Cash, Conventional, FHA
Listing Terms VA Loan, Cash, Conventional, FHA
Read Less Info
Want to know what your home might be worth? Contact us for a FREE valuation!

Our team is ready to help you sell your home for the highest possible price ASAP








