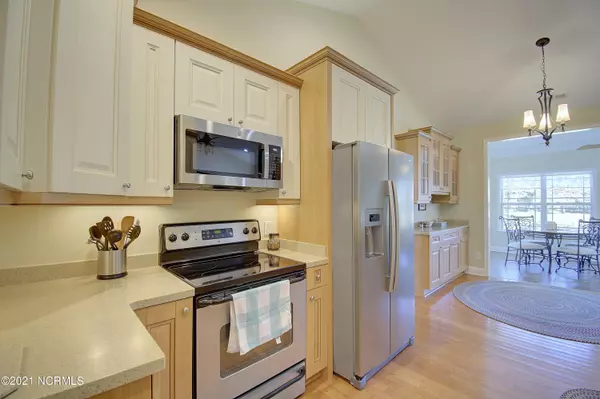$360,000
$355,000
1.4%For more information regarding the value of a property, please contact us for a free consultation.
3 Beds
3 Baths
2,100 SqFt
SOLD DATE : 11/12/2021
Key Details
Sold Price $360,000
Property Type Single Family Home
Sub Type Single Family Residence
Listing Status Sold
Purchase Type For Sale
Square Footage 2,100 sqft
Price per Sqft $171
Subdivision Lakes Of Lockwood
MLS Listing ID 100292222
Sold Date 11/12/21
Style Wood Frame
Bedrooms 3
Full Baths 3
HOA Fees $609
HOA Y/N Yes
Originating Board North Carolina Regional MLS
Year Built 2006
Lot Size 0.450 Acres
Acres 0.45
Lot Dimensions 91x207x91x222
Property Description
Waterfront 3 bedroom 3 bath with bonus room, Carolina Room and formal dining room. 2 sided fireplace between Living Room and Carolina Room. Split floor plan. All appliances are included. Side load garage with built-in storage room. Just replaced in 2021 is the hot water heater, microwave and garage door opener(wi-fi enabled with battery backup). Installed security cameras, motion detected security lights and doorbell camera within the last month. Propane tank was just filled. There is a shallow well irrigation system that provides supplemental water for irrigation system. Outdoor shower that is removable for winter. Rocking chair front porch, large back deck and viewing deck at the 7 acre lake all consist of trex decking. Community offers clubhouse with out door pool, exercise facility and meeting room. Street lights and gazebo. Minutes to Holden Beach, restaurants, local golf, shopping and more. Approx. 45 minutes to both Myrtle Beach and Wilmington.
Location
State NC
County Brunswick
Community Lakes Of Lockwood
Zoning R-7500
Direction Stone Chimney Rd to Jessica Ln. entrance into Lakes of Lockwood to Kristen take a right home is on your left
Rooms
Other Rooms Storage, Shower
Basement None
Interior
Interior Features 1st Floor Master, 9Ft+ Ceilings, Blinds/Shades, Ceiling - Trey, Ceiling - Vaulted, Ceiling Fan(s), Pantry, Smoke Detectors, Walk-in Shower, Walk-In Closet
Heating Heat Pump
Cooling Central
Flooring Carpet, Tile
Appliance Dishwasher, Dryer, Microwave - Built-In, Refrigerator, Stove/Oven - Electric, Washer
Exterior
Garage Off Street, Paved
Garage Spaces 2.0
Pool None
Utilities Available Municipal Water, Septic On Site, Well Water
Waterfront Yes
Waterfront Description Lake Front, Lake View
Roof Type Shingle
Accessibility None
Porch Covered, Deck, Patio, Porch
Parking Type Off Street, Paved
Garage Yes
Building
Story 2
New Construction No
Schools
Elementary Schools Virginia Williamson
Middle Schools Cedar Grove
High Schools West Brunswick
Others
Tax ID 216ec064
Acceptable Financing USDA Loan, VA Loan, Cash, Conventional, FHA
Listing Terms USDA Loan, VA Loan, Cash, Conventional, FHA
Read Less Info
Want to know what your home might be worth? Contact us for a FREE valuation!

Our team is ready to help you sell your home for the highest possible price ASAP








