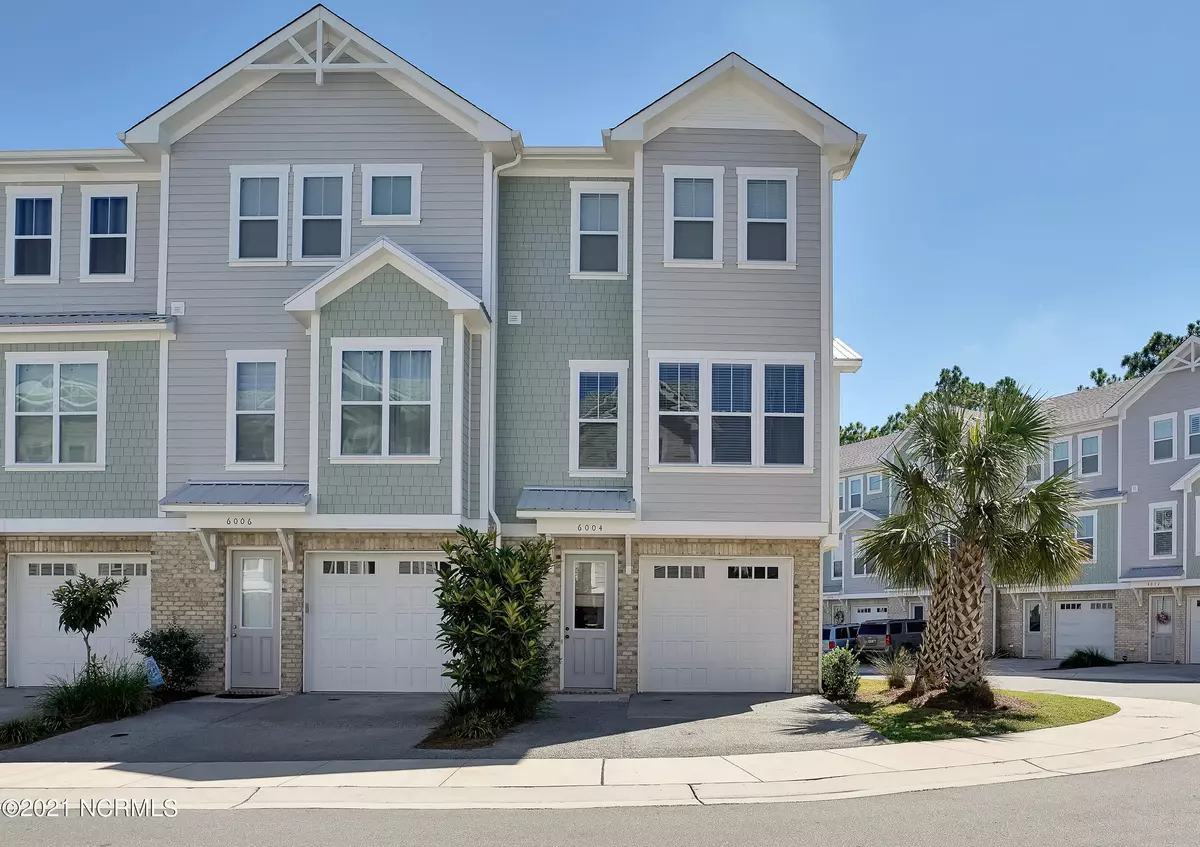$441,000
$419,500
5.1%For more information regarding the value of a property, please contact us for a free consultation.
3 Beds
4 Baths
1,846 SqFt
SOLD DATE : 11/16/2021
Key Details
Sold Price $441,000
Property Type Townhouse
Sub Type Townhouse
Listing Status Sold
Purchase Type For Sale
Square Footage 1,846 sqft
Price per Sqft $238
Subdivision Summerwalk
MLS Listing ID 100292689
Sold Date 11/16/21
Style Brick/Stone, Wood Frame
Bedrooms 3
Full Baths 3
Half Baths 1
HOA Fees $1,788
HOA Y/N Yes
Originating Board North Carolina Regional MLS
Year Built 2017
Annual Tax Amount $1,947
Lot Size 1,742 Sqft
Acres 0.04
Lot Dimensions 14' x 48' x 27' x 59'
Property Description
Great 3 bed, 4 bath end unit townhome in Summerwalk. Home boasts an open floor plan, garage, off street parking, and a back deck that overlooks the pool. Summerwalk is 3 minutes to Wrightsville Beach Brewery, 8 minutes to the beach, and 9 minutes to Mayfaire.
Location
State NC
County New Hanover
Community Summerwalk
Zoning MF-L
Direction From Oleander Dr , turn left onto Greenville Loop Rd. Turn right onto Tamarisk Ln. 6004 Richard Bradley Dr. is on the right.
Rooms
Basement None
Interior
Interior Features Foyer, 9Ft+ Ceilings, Ceiling - Trey, Ceiling Fan(s), Mud Room, Pantry, Smoke Detectors, Solid Surface, Walk-in Shower, Walk-In Closet
Heating Zoned
Cooling Central, Zoned
Flooring Carpet, Tile
Appliance None, Cooktop - Electric, Dishwasher, Disposal, Microwave - Built-In, Stove/Oven - Electric
Exterior
Garage Off Street, On Site
Garage Spaces 1.0
Utilities Available Municipal Sewer, Municipal Water
Waterfront No
Roof Type Shingle
Porch Deck, Patio
Parking Type Off Street, On Site
Garage Yes
Building
Story 3
New Construction No
Schools
Elementary Schools Bradley Creek
Middle Schools Noble
High Schools Hoggard
Others
Tax ID R06208-013-032-000
Acceptable Financing VA Loan, Cash, Conventional, FHA
Listing Terms VA Loan, Cash, Conventional, FHA
Read Less Info
Want to know what your home might be worth? Contact us for a FREE valuation!

Our team is ready to help you sell your home for the highest possible price ASAP








