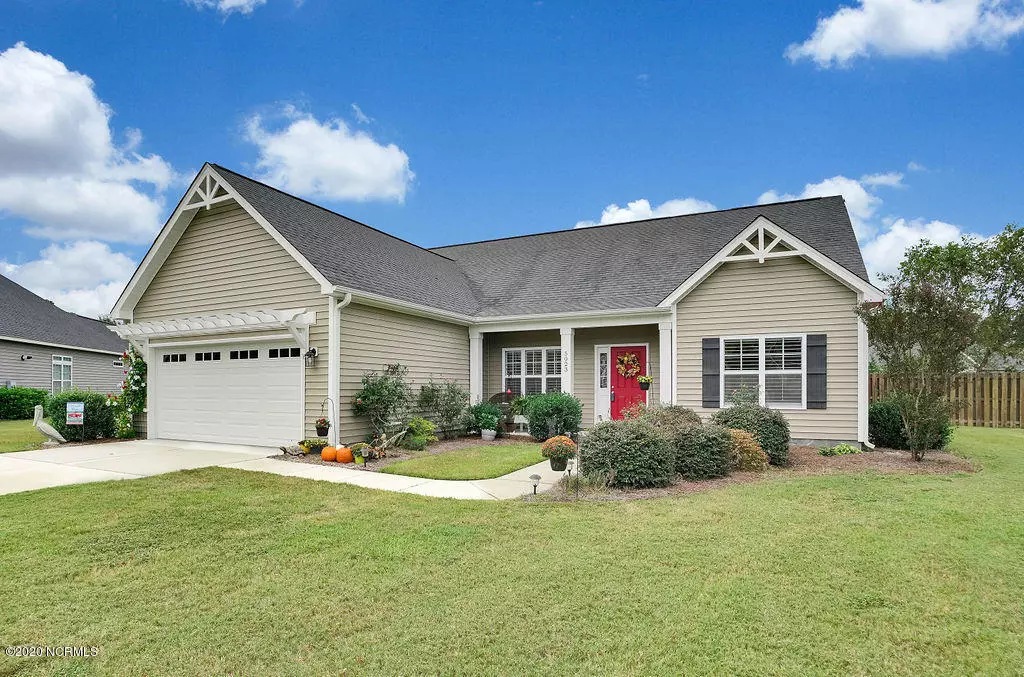$265,000
$269,900
1.8%For more information regarding the value of a property, please contact us for a free consultation.
3 Beds
2 Baths
1,606 SqFt
SOLD DATE : 12/07/2020
Key Details
Sold Price $265,000
Property Type Single Family Home
Sub Type Single Family Residence
Listing Status Sold
Purchase Type For Sale
Square Footage 1,606 sqft
Price per Sqft $165
Subdivision Seaspray Cove
MLS Listing ID 100238724
Sold Date 12/07/20
Style Wood Frame
Bedrooms 3
Full Baths 2
HOA Fees $1,440
HOA Y/N Yes
Originating Board North Carolina Regional MLS
Year Built 2013
Lot Size 0.408 Acres
Acres 0.41
Lot Dimensions 42X187X165X134
Property Description
Situated towards the rear of Seaspray Cove in the cul-de-sac and near community crab dock you will love 5023 Summerswell Lane! Single level living with 3BR's / 2BA's, 1606 sq ft with floored attic space over the garage. Exterior features include a 2-car garage, rear fenced back yard, additional back yard space that extends past the rear fence line, a 26x12 screened porch & 6.5x12 open air deck perfect for grilling. Inside you will be greeted by 11' vaulted ceiling, stunning trim package, stainless appliances, and no carpet! Sellers are including the screen porch area rugs and furnishings so just pick the place that you like best to sip on lemonade or morning coffee. Come and look, it is beautiful.
Location
State NC
County Brunswick
Community Seaspray Cove
Zoning CO-SBR-6000
Direction Long Beach Road to Carolina Place, left into Seaspray Cove, follow Summerswell around, house is on right at 5023.
Rooms
Primary Bedroom Level Primary Living Area
Interior
Interior Features Solid Surface, Master Downstairs, 9Ft+ Ceilings, Ceiling Fan(s), Pantry, Walk-in Shower, Walk-In Closet(s)
Heating Electric, Heat Pump
Cooling Central Air
Flooring Tile, Vinyl, Wood
Fireplaces Type None
Fireplace No
Window Features Blinds
Appliance Washer, Stove/Oven - Electric, Refrigerator, Microwave - Built-In, Dryer, Disposal, Dishwasher
Laundry Inside
Exterior
Exterior Feature Irrigation System
Garage Off Street, Paved
Garage Spaces 2.0
Waterfront No
Roof Type Shingle
Porch Covered, Deck, Porch, Screened
Parking Type Off Street, Paved
Building
Lot Description Cul-de-Sac Lot
Story 1
Foundation Slab
Sewer Municipal Sewer
Water Municipal Water
Structure Type Irrigation System
New Construction No
Others
Tax ID 221pc026
Acceptable Financing Cash, Conventional, FHA, VA Loan
Listing Terms Cash, Conventional, FHA, VA Loan
Special Listing Condition None
Read Less Info
Want to know what your home might be worth? Contact us for a FREE valuation!

Our team is ready to help you sell your home for the highest possible price ASAP








