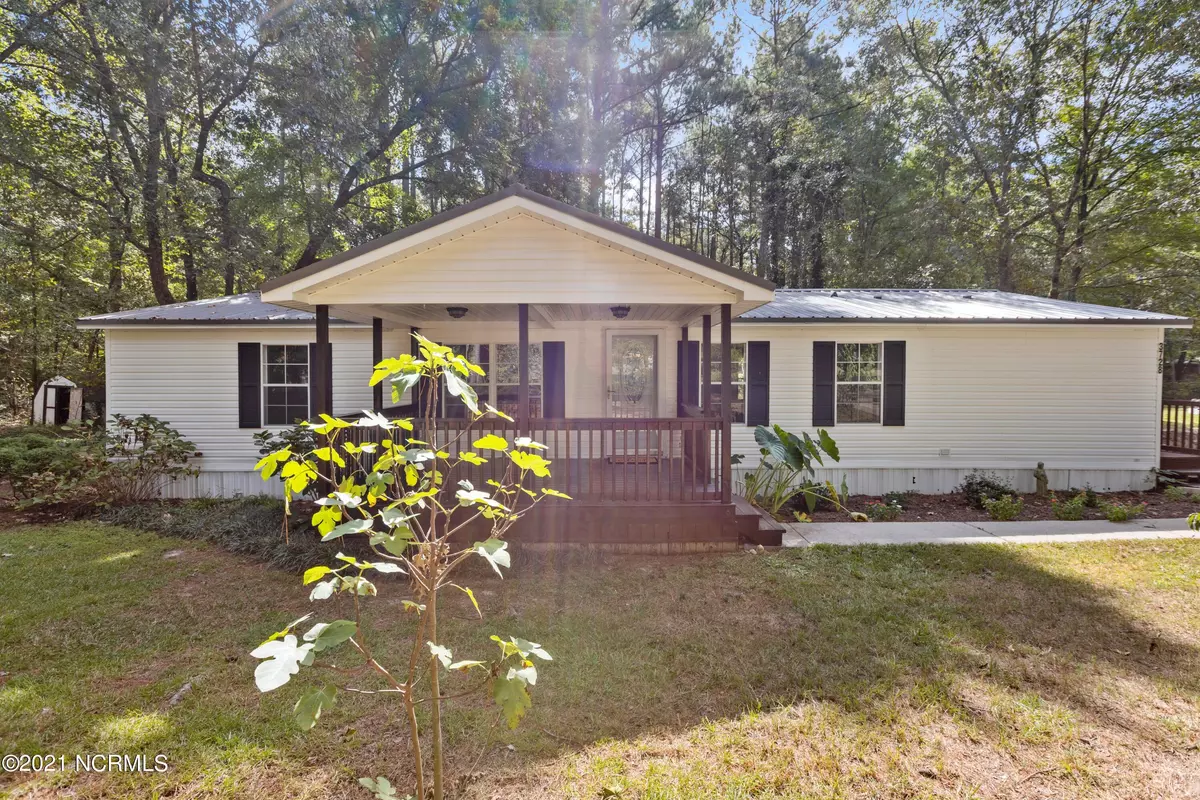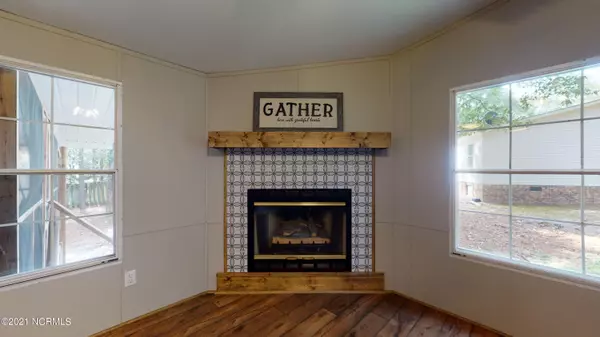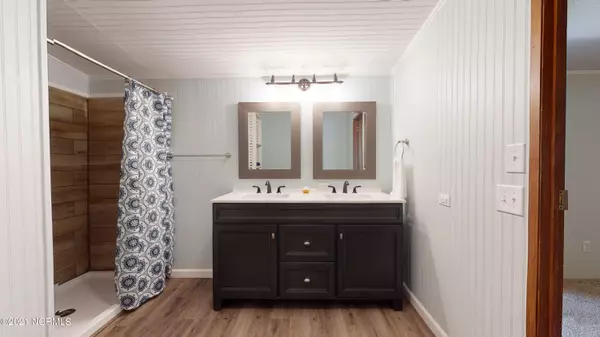$150,000
$150,000
For more information regarding the value of a property, please contact us for a free consultation.
3 Beds
2 Baths
1,456 SqFt
SOLD DATE : 12/03/2021
Key Details
Sold Price $150,000
Property Type Manufactured Home
Sub Type Manufactured Home
Listing Status Sold
Purchase Type For Sale
Square Footage 1,456 sqft
Price per Sqft $103
Subdivision Country
MLS Listing ID 100294019
Sold Date 12/03/21
Style See Remarks
Bedrooms 3
Full Baths 2
HOA Y/N No
Originating Board North Carolina Regional MLS
Year Built 2000
Annual Tax Amount $796
Lot Size 0.580 Acres
Acres 0.58
Lot Dimensions 129x250x45x257
Property Description
Beautifully remodeled home with an open split floorplan located on a private wooded lot. Brand new metal roof, water heater, refrigerator and ac unit are just a few perks of this lovely space. Enjoy all of the detail this property has to offer including the granite counters, all new light fixtures, tiled showers, new bathroom vanities, all new flooring, tiled fireplace, screened porch, outside storage, separate laundry with washer and dryer.
Location
State NC
County Pitt
Community Country
Zoning RR
Direction Head southeast toward E Arlington Blvd. Turn right onto E Arlington Blvd. Turn left onto E Fire Tower Rd. Pass by McDonald's (on the left in 0.3 mi). At the traffic circle, take the 3rd exit onto Port
Rooms
Other Rooms Storage
Basement None
Interior
Interior Features 1st Floor Master, Ceiling - Vaulted, Ceiling Fan(s), Walk-in Shower, Walk-In Closet
Heating Heat Pump
Cooling Central
Flooring Carpet, Laminate
Appliance Dishwasher, Dryer, Refrigerator, Washer
Exterior
Garage Paved
Utilities Available Community Water, Septic On Site
Waterfront No
Roof Type Metal
Porch Covered, Deck, Porch, Screened
Parking Type Paved
Garage No
Building
Lot Description Wooded
Story 1
New Construction No
Schools
Elementary Schools G. R. Whitfield
Middle Schools G. R. Whitfield
High Schools D.H. Conley
Others
Tax ID 052463
Acceptable Financing USDA Loan, VA Loan, Cash, Conventional, FHA
Listing Terms USDA Loan, VA Loan, Cash, Conventional, FHA
Read Less Info
Want to know what your home might be worth? Contact us for a FREE valuation!

Our team is ready to help you sell your home for the highest possible price ASAP








