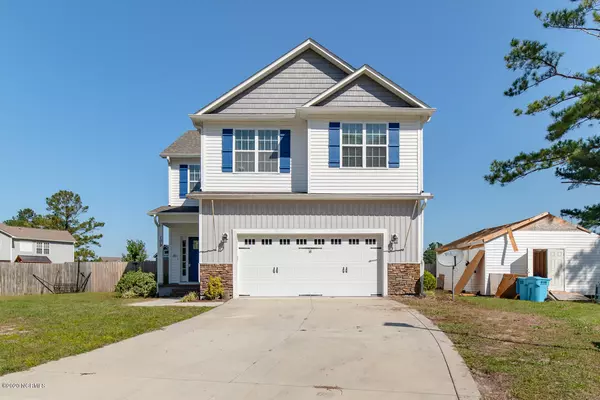$214,900
$214,900
For more information regarding the value of a property, please contact us for a free consultation.
4 Beds
3 Baths
2,200 SqFt
SOLD DATE : 11/13/2020
Key Details
Sold Price $214,900
Property Type Single Family Home
Sub Type Single Family Residence
Listing Status Sold
Purchase Type For Sale
Square Footage 2,200 sqft
Price per Sqft $97
Subdivision Cavern Creek Farm
MLS Listing ID 100239240
Sold Date 11/13/20
Bedrooms 4
Full Baths 2
Half Baths 1
HOA Y/N No
Originating Board North Carolina Regional MLS
Year Built 2014
Lot Size 0.440 Acres
Acres 0.44
Lot Dimensions irregular
Property Description
Stop the car, this home is 2200 heated square feet with a 2 car garage nestled on a quiet culdesac lot. You will have lots of space inside this home. A very open kitchen with a large bar area that overlooks the diningroom and oversized pantry as well. Livingroom has a fireplace and lots of open area as well. 4 bedrooms upstairs with an awesome mastersuite with WIC and dual vanities with lots of room. Nice big 2 car finished garage with electric garage door openers, security system, gutters, ceiling fans, grantie counter tops and lots more amenities to go along with this big house.
Location
State NC
County Onslow
Community Cavern Creek Farm
Zoning residential
Direction Hwy 258 towards richlands turn left onto hwy 111 turn right onto Bannermanmill Rd. turn right onto Core and right onto Briscoe.
Rooms
Other Rooms Storage
Basement None
Primary Bedroom Level Non Primary Living Area
Interior
Interior Features Vaulted Ceiling(s), Ceiling Fan(s), Pantry, Walk-In Closet(s)
Heating None, Heat Pump
Cooling Central Air
Flooring Carpet, Vinyl
Fireplaces Type 1
Fireplace Yes
Window Features Blinds
Appliance Microwave - Built-In
Laundry In Hall
Exterior
Exterior Feature None
Garage On Site, Paved
Garage Spaces 2.0
Pool None
Waterfront No
Roof Type Shingle
Porch Patio
Parking Type On Site, Paved
Garage Yes
Building
Lot Description Cul-de-Sac Lot
Story 2
Foundation Slab
Sewer Septic On Site
Water Municipal Water
Structure Type None
New Construction No
Schools
Elementary Schools Heritage Elementary
Middle Schools Trexler
High Schools Richlands
Others
Tax ID 46d-9
Acceptable Financing Cash, Conventional, FHA, USDA Loan, VA Loan
Listing Terms Cash, Conventional, FHA, USDA Loan, VA Loan
Special Listing Condition None
Read Less Info
Want to know what your home might be worth? Contact us for a FREE valuation!

Our team is ready to help you sell your home for the highest possible price ASAP








