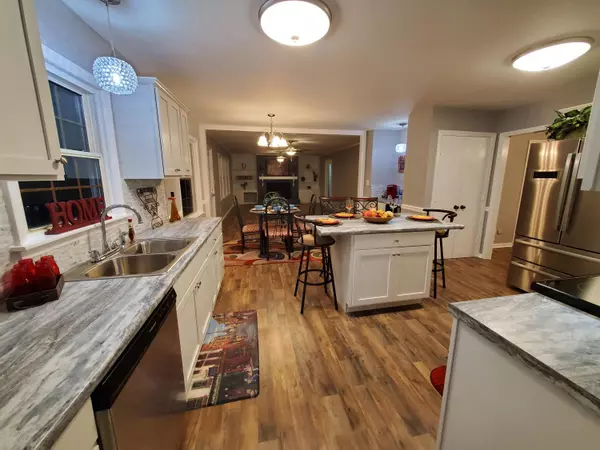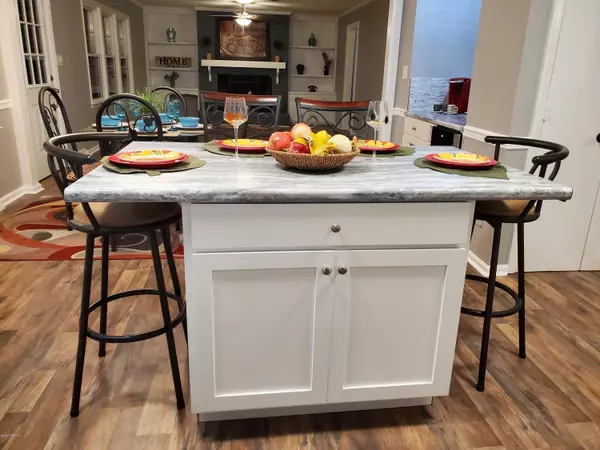$219,900
$234,900
6.4%For more information regarding the value of a property, please contact us for a free consultation.
3 Beds
3 Baths
2,320 SqFt
SOLD DATE : 11/19/2020
Key Details
Sold Price $219,900
Property Type Single Family Home
Sub Type Single Family Residence
Listing Status Sold
Purchase Type For Sale
Square Footage 2,320 sqft
Price per Sqft $94
Subdivision Forest Hills
MLS Listing ID 100239935
Sold Date 11/19/20
Bedrooms 3
Full Baths 2
Half Baths 1
Originating Board North Carolina Regional MLS
Year Built 1972
Annual Tax Amount $2,320
Lot Size 0.470 Acres
Acres 0.47
Lot Dimensions 143x158x67x79x129
Property Description
OH MY WORD!!!! Completely remodeled 3 BR 2 1/2 Bath brick ranch on a HUGE corner lot in the city. Gorgeous new kitchen with center island bar top, all new stainless steel appliances, eat-in-kitchen area, coffee/wine bar with wine fridge, formal dining room, formal living room with french doors, family room with wood burning fireplace that is open to kitchen, and laundry/mud room. Bedrooms have beautiful crown molding, and the entire house has new laminate flooring and new paint. Roof is newer, new shutters, 16x12 back patio, 2 stall garage, fenced back yard, 16x12 shed with lean-to, and so much more! This property is literally breathtaking and won't be one the market long, so hurry before it's gone!
Location
State NC
County Onslow
Community Forest Hills
Zoning R-7
Direction From Henderson, turn onto St. Anne Ln. Property is the corner of St. Anne and Clyde Dr.
Rooms
Other Rooms Storage
Basement Crawl Space
Primary Bedroom Level Primary Living Area
Interior
Interior Features Foyer, Mud Room, Master Downstairs, Ceiling Fan(s), Pantry, Walk-in Shower, Walk-In Closet(s)
Heating None, Heat Pump, Electric
Cooling See Remarks, Central Air
Flooring Laminate, Tile, Vinyl
Fireplaces Type 1
Fireplace Yes
Appliance Microwave - Built-In
Laundry Inside
Exterior
Exterior Feature Thermal Windows
Garage Off Street, On Site, Paved
Garage Spaces 2.0
Utilities Available Community Water
Waterfront No
Roof Type Architectural Shingle
Accessibility Accessible Approach with Ramp
Porch Patio
Parking Type Off Street, On Site, Paved
Garage Yes
Building
Lot Description Corner Lot
Story 1
Sewer Community Sewer
Structure Type Thermal Windows
New Construction No
Schools
Elementary Schools Parkwood
Middle Schools Northwoods Park
High Schools Jacksonville
Others
Tax ID 416-155
Acceptable Financing Cash, Conventional, FHA, VA Loan
Listing Terms Cash, Conventional, FHA, VA Loan
Special Listing Condition None
Read Less Info
Want to know what your home might be worth? Contact us for a FREE valuation!

Our team is ready to help you sell your home for the highest possible price ASAP








