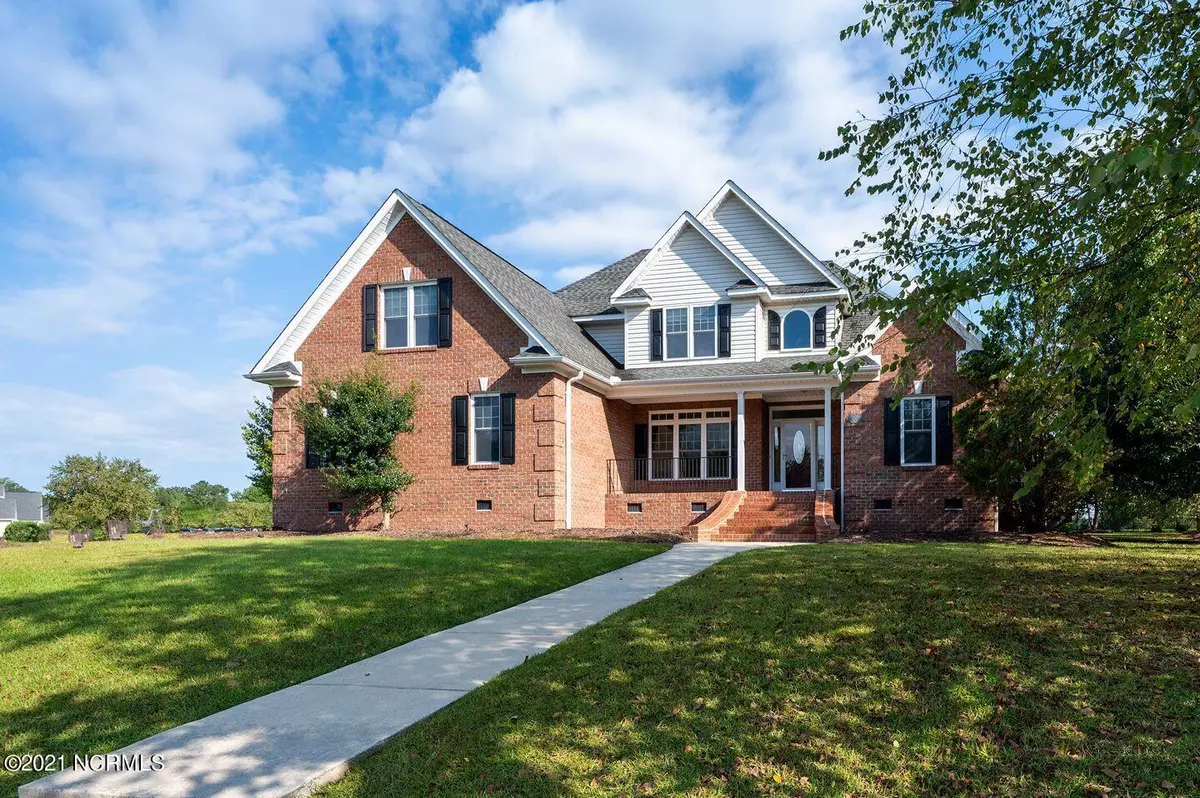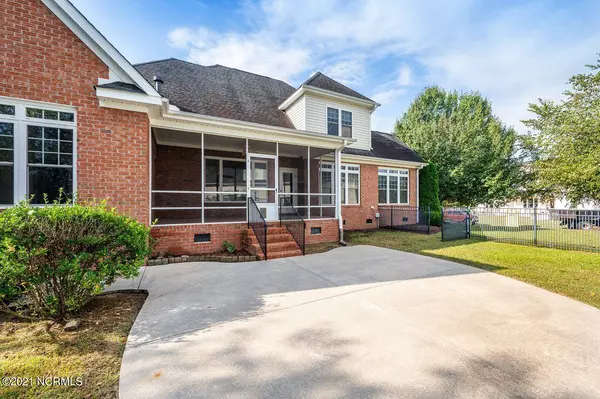$415,000
$449,900
7.8%For more information regarding the value of a property, please contact us for a free consultation.
4 Beds
4 Baths
3,102 SqFt
SOLD DATE : 12/01/2021
Key Details
Sold Price $415,000
Property Type Single Family Home
Sub Type Single Family Residence
Listing Status Sold
Purchase Type For Sale
Square Footage 3,102 sqft
Price per Sqft $133
Subdivision Corey Ridge
MLS Listing ID 100289759
Sold Date 12/01/21
Style Wood Frame
Bedrooms 4
Full Baths 3
Half Baths 1
HOA Fees $133
HOA Y/N Yes
Originating Board North Carolina Regional MLS
Year Built 2006
Annual Tax Amount $5,002
Lot Size 0.400 Acres
Acres 0.4
Property Description
Outstanding 4 bedroom, 3.5 bathroom with a bonus room home in Corey Ridge. Freshly painted and new carpet throughout! The master bedroom is located on the first floor with a door connecting to the covered back porch and outdoor fenced in area. The master bathroom includes double vanity sinks, large tile walk-in shower, huge walk-in closet and whirl pool tub. The home offers two living room areas and formal dining room, perfect for entertaining. The kitchen has granite countertops and stainless steel appliances. Additional features include a two car garage, vaulted ceilings, security system, new HVAC replaced January 2020 and much more.
Location
State NC
County Pitt
Community Corey Ridge
Zoning RA20
Direction From Firetower, turn onto Corey Road. Make a Right into Corey Ridge. 1001 Van Gert will be on your right.
Location Details Mainland
Rooms
Basement Crawl Space
Primary Bedroom Level Primary Living Area
Interior
Interior Features Foyer, Whirlpool, Master Downstairs, 9Ft+ Ceilings, Vaulted Ceiling(s), Ceiling Fan(s), Walk-in Shower, Walk-In Closet(s)
Heating Electric, Heat Pump
Cooling Central Air
Flooring Carpet, Tile, Wood
Fireplaces Type Gas Log
Fireplace Yes
Window Features Thermal Windows,Blinds
Appliance Refrigerator, Microwave - Built-In, Disposal, Cooktop - Electric
Laundry Inside
Exterior
Garage On Site, Paved
Garage Spaces 2.0
Pool None
Waterfront No
Roof Type Shingle
Accessibility None
Porch Covered, Porch
Parking Type On Site, Paved
Building
Lot Description Corner Lot
Story 2
Entry Level Two
Sewer Municipal Sewer
Water Municipal Water
New Construction No
Others
Tax ID 070769
Acceptable Financing Cash, Conventional, FHA, VA Loan
Listing Terms Cash, Conventional, FHA, VA Loan
Special Listing Condition None
Read Less Info
Want to know what your home might be worth? Contact us for a FREE valuation!

Our team is ready to help you sell your home for the highest possible price ASAP








