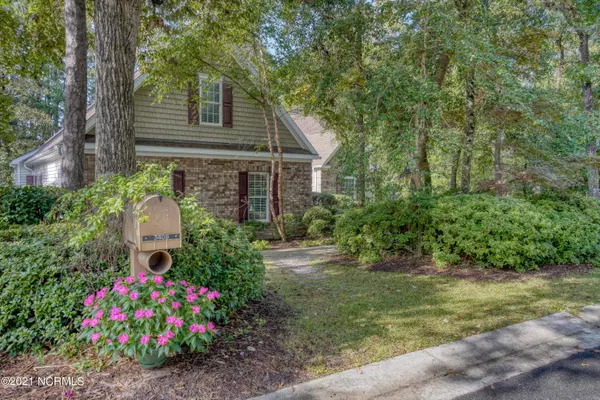$560,000
$589,000
4.9%For more information regarding the value of a property, please contact us for a free consultation.
4 Beds
4 Baths
3,301 SqFt
SOLD DATE : 11/19/2021
Key Details
Sold Price $560,000
Property Type Single Family Home
Sub Type Single Family Residence
Listing Status Sold
Purchase Type For Sale
Square Footage 3,301 sqft
Price per Sqft $169
Subdivision Providence
MLS Listing ID 100293481
Sold Date 11/19/21
Bedrooms 4
Full Baths 3
Half Baths 1
HOA Y/N Yes
Originating Board North Carolina Regional MLS
Year Built 2002
Lot Size 0.420 Acres
Acres 0.42
Lot Dimensions 115.5 x 189 x 118 x 144
Property Description
This 4 bedroom 3.5 bath 2 car garage home offers a wonderful opportunity to move into the sought after Providence neighborhood. This home includes a whole home generator and a newer (2019) roof. Inside you will immediately notice the open and light filled plan with vaulted ceiling and lots of windows. Offering nearly 3300 square feet, this plan is both spacious and flexible. On the first level you will find a large master suite with abundant closet space and an adjoining master bath. Additionally, there are 2 other first floor bedrooms. The second level offers the 4th bedroom which could also be used as an in-law suite, home office, game room or other need as you see fit! The exterior features a large screened patio overlooking a beautifully wooded lot and a 10-acre cypress lake. This home is the perfect location to enjoy the tranquility of nature! Don't miss your opportunity to own this incredible home!
Location
State NC
County New Hanover
Community Providence
Zoning R-20S
Direction From US-17 turn onto Middlesound Loop Rd. At the traffic circle, take the first exit. Turn right on Providence Rd. Turn right on Whimsy Way. House will be on the left.
Rooms
Basement None
Primary Bedroom Level Primary Living Area
Interior
Interior Features Foyer, Master Downstairs, 9Ft+ Ceilings, Vaulted Ceiling(s), Ceiling Fan(s), Central Vacuum, Pantry, Walk-in Shower, Walk-In Closet(s)
Heating Electric, Heat Pump, Zoned
Cooling Central Air, Zoned
Flooring Carpet, Tile, Vinyl, Wood
Fireplaces Type 1, Gas Log
Fireplace Yes
Laundry Inside
Exterior
Exterior Feature Thermal Windows
Garage On Site, Paved
Garage Spaces 2.0
Pool None
Waterfront Yes
Roof Type Architectural Shingle
Accessibility None
Porch Covered, Deck, Porch, Screened
Parking Type On Site, Paved
Garage Yes
Building
Lot Description Wooded
Story 2
Foundation Slab
Sewer Municipal Sewer
Water Municipal Water
Structure Type Thermal Windows
New Construction No
Schools
Elementary Schools Ogden
Middle Schools Noble
High Schools Laney
Others
HOA Fee Include Maint - Comm Areas
Tax ID R04415-017-002-000
Acceptable Financing Cash, Conventional
Listing Terms Cash, Conventional
Special Listing Condition None
Read Less Info
Want to know what your home might be worth? Contact us for a FREE valuation!

Our team is ready to help you sell your home for the highest possible price ASAP








