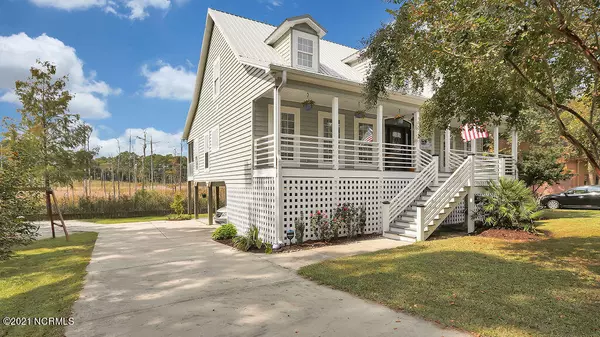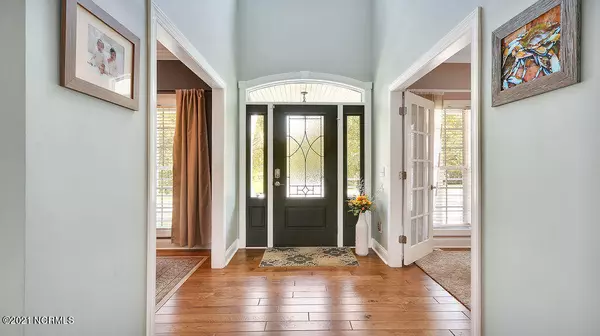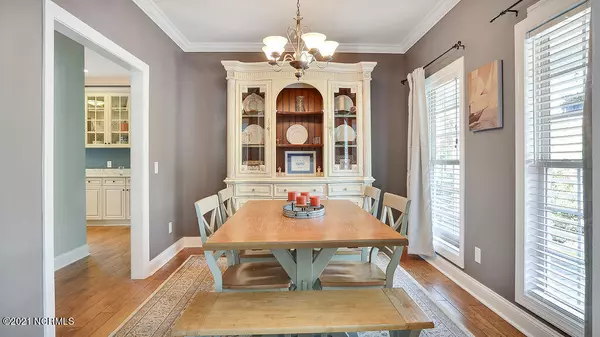$475,000
$485,000
2.1%For more information regarding the value of a property, please contact us for a free consultation.
3 Beds
3 Baths
2,582 SqFt
SOLD DATE : 12/03/2021
Key Details
Sold Price $475,000
Property Type Single Family Home
Sub Type Single Family Residence
Listing Status Sold
Purchase Type For Sale
Square Footage 2,582 sqft
Price per Sqft $183
Subdivision Echo Farms
MLS Listing ID 100293382
Sold Date 12/03/21
Style Wood Frame
Bedrooms 3
Full Baths 2
Half Baths 1
HOA Y/N Yes
Originating Board North Carolina Regional MLS
Year Built 2006
Lot Size 10,890 Sqft
Acres 0.25
Lot Dimensions 79x109x113xx127
Property Description
Take in the amazing marsh views and immerse yourself in sunlight and warm breezes from Barnards Creek and the Cape Fear River estuary. This custom built home boasts three bedrooms, two and a half bathrooms and a split floor plan. On the first floor, you will find a formal dining room, office, living room with expansive views and access to the screened in porch, and a kitchen with custom cabinetry and stainless steel appliances overlooking a bright and airy breakfast nook. The master bedroom is conveniently located on the first floor and includes an en-suite with a soaking tub and separate shower, a large walk-in closet, and a sliding glass door to the screened-in porch. Traveling upstairs are the two additional bedrooms, a full bathroom and a flex space. Interior features include but are not limited to an upgraded European series Pella front door, beautiful Quartz countertops and prefinished hand-scraped hickory wood floors throughout. Exterior features include a new metal roof and HVAC system installed in June 2021 along with a private dock with tidal access to the Cape Fear River via kayak or jon boat. The home is generator ready with Interlock installed. Echo Farms is a well established neighborhood in Midtown Wilmington that has an optional HOA and homes the brand new City of Wilmington pool.
Location
State NC
County New Hanover
Community Echo Farms
Zoning R-15
Direction From Carolina Beach Rd, turn left onto McCarkey Blvd. At the roundabout, take the third exit onto Appleton Way. Turn left onto Bennington Pl. and the destination is on your right.
Interior
Interior Features 9Ft+ Ceilings, Blinds/Shades, Ceiling Fan(s), Pantry, Smoke Detectors, Walk-in Shower, Walk-In Closet
Heating Heat Pump
Cooling Central
Appliance None, Convection Oven, Cooktop - Electric, Dishwasher, Disposal, Generator, Microwave - Built-In, Refrigerator, Vent Hood
Exterior
Garage Paved
Garage Spaces 2.0
Utilities Available Municipal Sewer, Municipal Water
Waterfront Yes
Waterfront Description Canal Front, Creek Front, Deeded Water Rights, Deeded Waterfront, Marsh View, Water Depth 4+, Water View
Roof Type Metal
Porch Covered, Deck, Enclosed, Patio, Porch, Screened
Parking Type Paved
Garage Yes
Building
Lot Description Cul-de-Sac Lot, Open, Wetlands
Story 2
New Construction No
Schools
Elementary Schools Alderman
Middle Schools Williston
High Schools New Hanover
Others
Tax ID R07015-001-008-000
Acceptable Financing Cash, Conventional
Listing Terms Cash, Conventional
Read Less Info
Want to know what your home might be worth? Contact us for a FREE valuation!

Our team is ready to help you sell your home for the highest possible price ASAP








