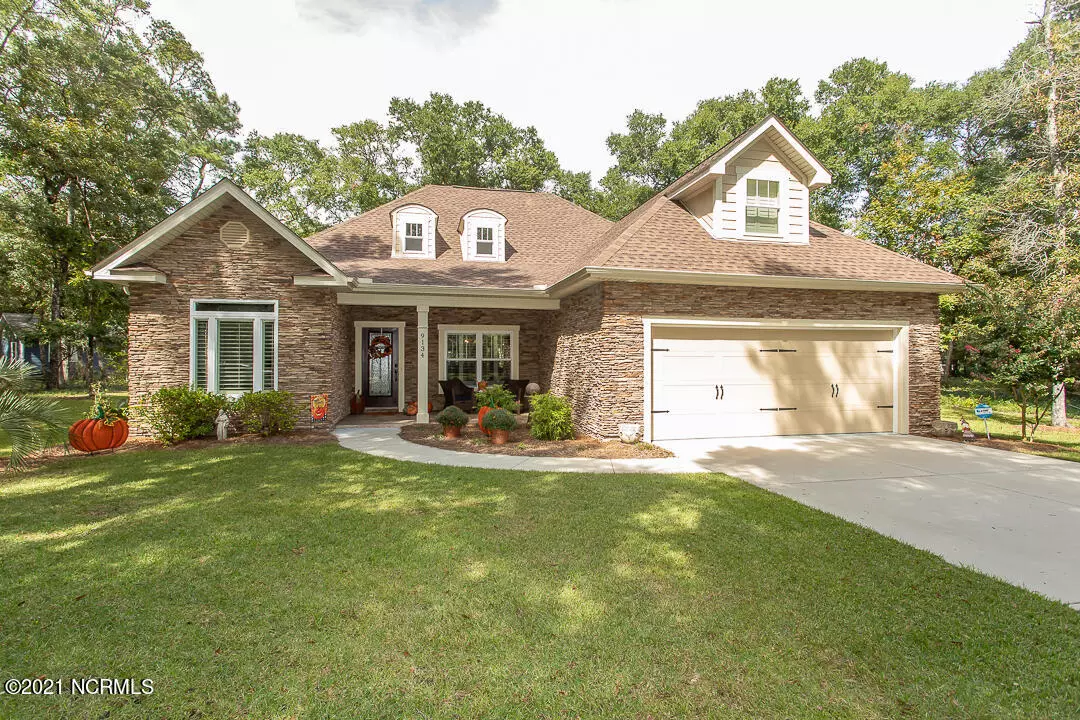$485,000
$499,900
3.0%For more information regarding the value of a property, please contact us for a free consultation.
3 Beds
3 Baths
2,252 SqFt
SOLD DATE : 11/30/2021
Key Details
Sold Price $485,000
Property Type Single Family Home
Sub Type Single Family Residence
Listing Status Sold
Purchase Type For Sale
Square Footage 2,252 sqft
Price per Sqft $215
Subdivision Harbour Landing
MLS Listing ID 100293707
Sold Date 11/30/21
Style Brick/Stone, Wood Frame
Bedrooms 3
Full Baths 2
Half Baths 1
HOA Fees $200
HOA Y/N Yes
Originating Board North Carolina Regional MLS
Year Built 2017
Annual Tax Amount $2,585
Lot Size 0.360 Acres
Acres 0.36
Lot Dimensions 107x147x107x148
Property Description
Beautiful custom home designed and built by Seacoast Building Company with hand picked finishes. Located close enough to the intercoastal waterway that you can smell the salt air! From the moment you walk through the front door you will be impressed with the elegant finishes and quality workmanship of this custom home. This immaculate home offers a large primary suite with a custom tiled walk-in shower that will take your breath away, two fireplaces, custom crown molding throughout, wainscoting in dining room; built in book shelves with cabinets on each side of Great Room fireplace, granite countertops, stainless steel appliances, hardwood floors, large screened porch with fireplace, tankless hot water heater and much more! Located on a quiet, wooded, serene lot where you can relax and enjoy the surrounding nature. Just a short drive to Sunset and Ocean Isle beaches, restaurants, golf courses, parks, and boat ramps. Enjoy the coastal life in this gorgeous home.
Location
State NC
County Brunswick
Community Harbour Landing
Zoning Residential
Direction Rt. 179 towards Sunset Beach - make right onto Ocean Harbour Golf Club Rd. Home is approximately 1/2 mile on right. Sign in front.
Rooms
Basement None
Interior
Interior Features 1st Floor Master, 9Ft+ Ceilings, Blinds/Shades, Ceiling - Trey, Ceiling Fan(s), Gas Logs, Security System, Smoke Detectors, Walk-in Shower, Walk-In Closet
Heating Heat Pump
Cooling Central, Zoned
Flooring Carpet, Tile
Appliance Dishwasher, Disposal, Microwave - Built-In, Refrigerator, Stove/Oven - Gas, Vent Hood
Exterior
Garage Paved
Garage Spaces 2.0
Pool None
Utilities Available Municipal Sewer, Municipal Water
Waterfront No
Waterfront Description None
Roof Type Architectural Shingle
Accessibility None
Porch Covered, Patio, Porch, Screened
Parking Type Paved
Garage Yes
Building
Story 2
New Construction No
Schools
Elementary Schools Jessie Mae Monroe
Middle Schools Shallotte
High Schools West Brunswick
Others
Tax ID 25500207
Acceptable Financing VA Loan, Cash, Conventional, FHA
Listing Terms VA Loan, Cash, Conventional, FHA
Read Less Info
Want to know what your home might be worth? Contact us for a FREE valuation!

Our team is ready to help you sell your home for the highest possible price ASAP








