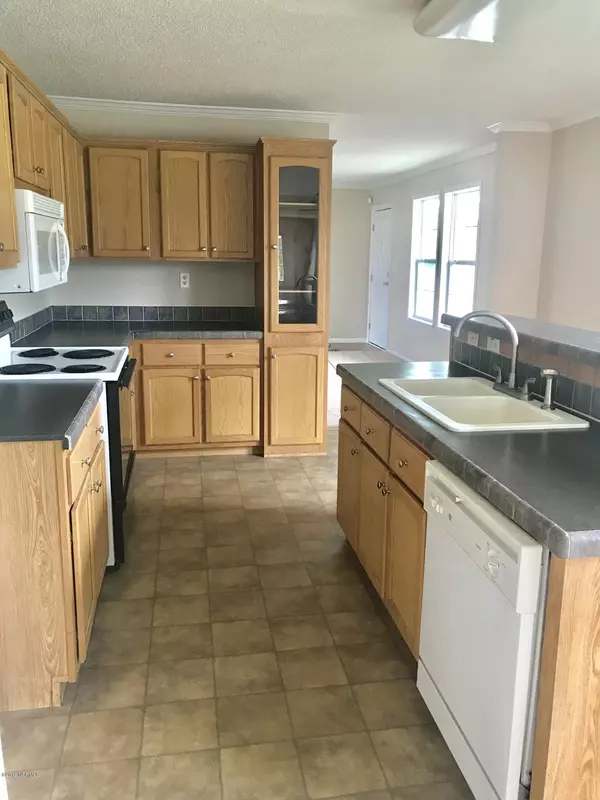$134,000
$134,500
0.4%For more information regarding the value of a property, please contact us for a free consultation.
3 Beds
2 Baths
1,782 SqFt
SOLD DATE : 10/23/2019
Key Details
Sold Price $134,000
Property Type Single Family Home
Sub Type Single Family Residence
Listing Status Sold
Purchase Type For Sale
Square Footage 1,782 sqft
Price per Sqft $75
Subdivision Northgate
MLS Listing ID 100180614
Sold Date 10/23/19
Style Wood Frame
Bedrooms 3
Full Baths 2
HOA Y/N No
Originating Board North Carolina Regional MLS
Year Built 2005
Lot Size 0.540 Acres
Acres 0.54
Lot Dimensions 113x200x120x193
Property Description
Don't miss out on this cute move in ready home!! Split floor plan – 3 bedrooms/2 baths. Master bedroom with large master bath – and walk-in closet. Beautiful fireplace in the living room. Kitchen island with sink – 4 large windows allowing lots of sunshine to brighten up the entire eat-in kitchen. Deck with side entry into the laundry room. New carpet – New paint! Corner Lot.
Location
State NC
County Beaufort
Community Northgate
Zoning Res
Direction Take Hwy 17 Washington – turn left on New Hope Rd – turn right on Asheberne Dr. – Turn right on Northgate Dr then turn left on Steeplechase Dr. – House is on the left.
Location Details Mainland
Rooms
Basement Crawl Space
Primary Bedroom Level Primary Living Area
Interior
Heating Heat Pump
Cooling Central Air
Flooring Carpet, Vinyl
Fireplaces Type Gas Log
Fireplace Yes
Appliance Stove/Oven - Electric, Dishwasher
Laundry Inside
Exterior
Exterior Feature None
Garage Paved
Utilities Available Community Water
Waterfront No
Roof Type Shingle
Porch None
Parking Type Paved
Building
Lot Description Corner Lot
Story 1
Entry Level One
Sewer Community Sewer
Structure Type None
New Construction No
Others
Tax ID 6281
Acceptable Financing Cash, Conventional, FHA
Listing Terms Cash, Conventional, FHA
Special Listing Condition None
Read Less Info
Want to know what your home might be worth? Contact us for a FREE valuation!

Our team is ready to help you sell your home for the highest possible price ASAP








