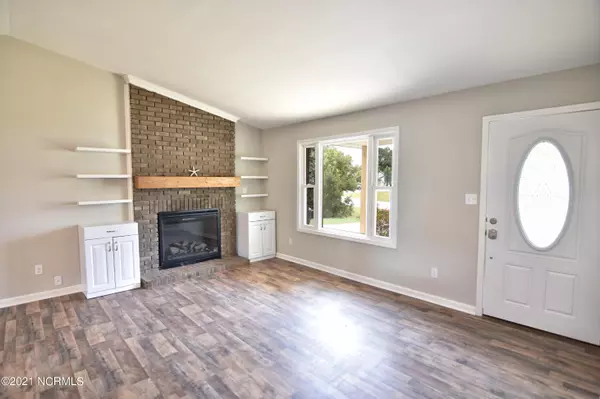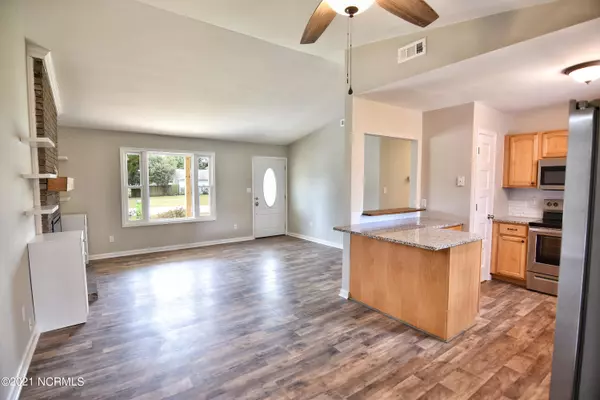$195,000
$199,000
2.0%For more information regarding the value of a property, please contact us for a free consultation.
3 Beds
2 Baths
1,223 SqFt
SOLD DATE : 11/09/2021
Key Details
Sold Price $195,000
Property Type Single Family Home
Sub Type Single Family Residence
Listing Status Sold
Purchase Type For Sale
Square Footage 1,223 sqft
Price per Sqft $159
Subdivision Jerrett Estates
MLS Listing ID 100294236
Sold Date 11/09/21
Style Wood Frame
Bedrooms 3
Full Baths 2
HOA Y/N No
Originating Board North Carolina Regional MLS
Year Built 1983
Annual Tax Amount $1,287
Lot Size 0.260 Acres
Acres 0.26
Lot Dimensions 100x113.82x82.33x16.59x114.96
Property Description
This adorable, nicely updated, move in ready home is READY for its new owners! The moment you step inside, you will be impressed by the low maintenance vinyl flooring welcoming you inside. The living room boasts a cozy fireplace and opens up to the newly updated and expanded kitchen! Cook your favorite meals with your all new appliances and serve it all on the gorgeous granite countertops. Also included in the kitchen is a custom pantry space for added storage options. From the kitchen, slide the barn door open and you'll find a laundry room fully equipped with built in storage, a bench, and hanging hooks! Just off of the laundry room is the garage where you can park your car or store your outdoor belongings securely! Back inside, walk down the hallway and find two guest bedrooms plus a full guest bathroom. The guest bathroom has been fully updated with a professionally installed refreshing tub/shower combo and a beautiful vanity accented by shiplap! At the end of the hallway, you will find the master bedroom that is spacious and includes a huge closet space plus a master bathroom suite. The master bathroom is fully updated and includes a convenient walk in shower. From the kitchen, you can step right outside to your private screened in patio where you can have family meals or even just sit and relax with a nice book! The backyard is spacious and comes fenced in- perfect for pets to run around freely! To top it all off, this home also has a newer roof, HVAC, hot water heater, garage door, and so much more! If you are looking for a home that is less than a 5 minute commute to MCAS Cherry Point and is centrally located between the charming Downtown New Bern Historic Waterfront AND tranquil beaches, then look no further! Check out this precious like NEW home before it's gone!
Location
State NC
County Craven
Community Jerrett Estates
Zoning Residential
Direction From New Bern, take US 70 E to Havelock. Slight Left onto Forest Hill Dr, Left on Cindy Ln. Home will be towards cul de sac on the Right.
Rooms
Primary Bedroom Level Primary Living Area
Interior
Interior Features Master Downstairs, Ceiling Fan(s), Pantry, Walk-in Shower
Heating Heat Pump
Cooling Central Air
Laundry Inside
Exterior
Exterior Feature None
Garage On Site
Garage Spaces 1.0
Waterfront No
Roof Type Shingle, Composition
Porch Covered, Deck, Patio, Porch, Screened
Parking Type On Site
Building
Story 1
Foundation Slab
Sewer Municipal Sewer
Water Municipal Water
Structure Type None
New Construction No
Schools
Elementary Schools Havelock
Middle Schools Havelock
High Schools Havelock
Others
Tax ID 6-220-N-B-013
Acceptable Financing Cash, Conventional, FHA, VA Loan
Listing Terms Cash, Conventional, FHA, VA Loan
Special Listing Condition None
Read Less Info
Want to know what your home might be worth? Contact us for a FREE valuation!

Our team is ready to help you sell your home for the highest possible price ASAP








