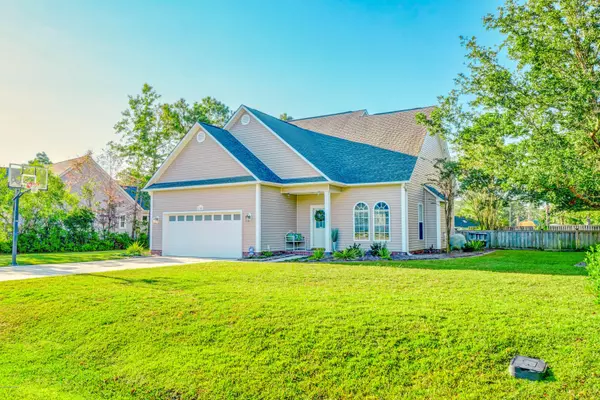$276,900
$274,900
0.7%For more information regarding the value of a property, please contact us for a free consultation.
3 Beds
3 Baths
2,133 SqFt
SOLD DATE : 12/10/2020
Key Details
Sold Price $276,900
Property Type Single Family Home
Sub Type Single Family Residence
Listing Status Sold
Purchase Type For Sale
Square Footage 2,133 sqft
Price per Sqft $129
Subdivision Belvedere Plantation
MLS Listing ID 100241389
Sold Date 12/10/20
Style Wood Frame
Bedrooms 3
Full Baths 2
Half Baths 1
HOA Fees $45
HOA Y/N Yes
Originating Board North Carolina Regional MLS
Year Built 2005
Lot Size 0.440 Acres
Acres 0.44
Lot Dimensions 104x196x100x180
Property Description
Welcome home to 114 Long Leaf Drive! This gorgeous 3 bedroom, 2.5 bathroom home with a finished bonus room is just what you've been looking for! Located in Belvedere Plantation, this home is close to the beach, Wilmington, shopping & more! Upon entering the home, you'll love the 2 story living room and beautiful wood floors that span the space. There's even a fireplace that's perfect for those cozy nights! Just off the kitchen is a small breakfast area that's the perfect place to enjoy a cup of coffee. The kitchen has pristine white cabinets, new appliances and is truly the heart of the home. The 1st floor master bedroom offers convenience and grandeur, with a newly updated master bathroom complete with a soaking tub and tiled shower. Upstairs you'll find 2 additional bedrooms, a full bathroom and a finished bonus room. You'll love how big the fenced backyard is, and it even has a storage shed for all your lawn tools! Don't miss out, schedule a showing today!
Location
State NC
County Pender
Community Belvedere Plantation
Zoning PD
Direction Hwy 17 to Belvedere Plantation main entrance on Long Leaf. Home on right side.
Interior
Interior Features Ceiling - Vaulted, Ceiling Fan(s), Pantry, Walk-in Shower, Walk-In Closet
Heating Heat Pump
Cooling Central
Flooring Carpet, Tile
Appliance Dishwasher, Microwave - Built-In, Stove/Oven - Electric, None
Exterior
Garage Off Street, On Site, Paved
Garage Spaces 2.0
Utilities Available Community Sewer, Community Water
Waterfront No
Roof Type Shingle
Porch Patio, Porch
Parking Type Off Street, On Site, Paved
Garage Yes
Building
Story 1
New Construction No
Schools
Elementary Schools Topsail
Middle Schools Topsail
High Schools Topsail
Others
Tax ID 4204-40-6627-0000
Acceptable Financing USDA Loan, VA Loan, Cash, Conventional, FHA
Listing Terms USDA Loan, VA Loan, Cash, Conventional, FHA
Read Less Info
Want to know what your home might be worth? Contact us for a FREE valuation!

Our team is ready to help you sell your home for the highest possible price ASAP








