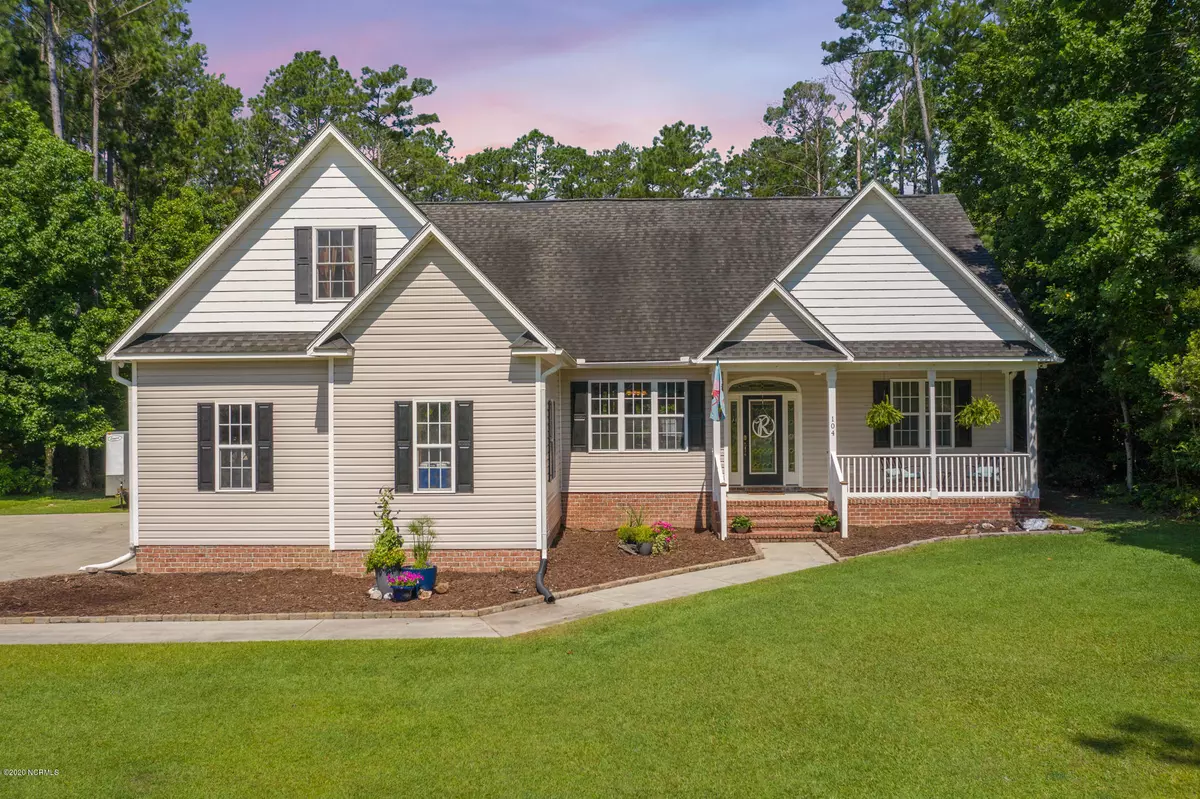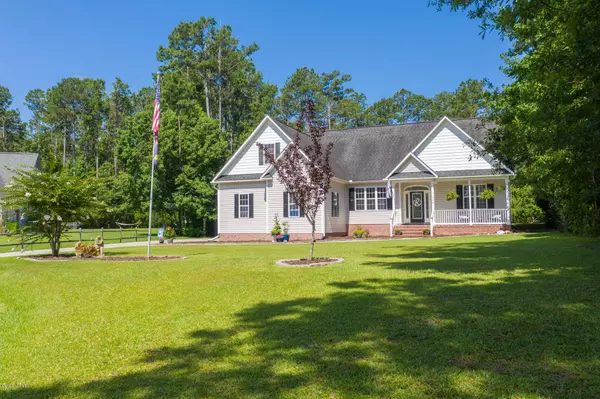$285,000
$289,000
1.4%For more information regarding the value of a property, please contact us for a free consultation.
3 Beds
3 Baths
2,310 SqFt
SOLD DATE : 01/29/2021
Key Details
Sold Price $285,000
Property Type Single Family Home
Sub Type Single Family Residence
Listing Status Sold
Purchase Type For Sale
Square Footage 2,310 sqft
Price per Sqft $123
Subdivision Cherry Branch S
MLS Listing ID 100232664
Sold Date 01/29/21
Style Wood Frame
Bedrooms 3
Full Baths 2
Half Baths 1
HOA Fees $270
HOA Y/N Yes
Originating Board North Carolina Regional MLS
Year Built 2005
Lot Size 0.830 Acres
Acres 0.83
Lot Dimensions 99x346 Irr
Property Description
This well maintained 3 bedroom, 2.5 bath home with a bonus room above the garage is located on nearly an acre on a quiet cul-de-sac in Cherry Branch South Subdivision. The kitchen offers tile floors, granite counter tops and stainless steel appliances and a breakfast nook. You'll love the spacious Principal bedroom with en suite bathroom including a garden tub. The big backyard and cozy porch are perfect for those evening cookouts. The back yard also includes a 12x22 insulated workshop with electricity and backs up to the Croatan National Forest. You don't want to miss this opportunity! Close to Crystal Coast beaches and Cherry Point.
The HOA includes access to the pools, basketball courts, tennis courts, playground, beach access and horse stables!
Location
State NC
County Craven
Community Cherry Branch S
Zoning residential
Direction Highway 101 to Ferry Road. Left on Jacqueline Drive. Right onto Chrstianna Court, Left onto Estelle Court.
Rooms
Other Rooms Workshop
Basement None
Interior
Interior Features 1st Floor Master, 9Ft+ Ceilings, Ceiling Fan(s), Walk-In Closet
Heating Heat Pump
Cooling Central
Flooring Carpet, Tile
Appliance Dishwasher, Refrigerator, Stove/Oven - Electric
Exterior
Garage Paved
Garage Spaces 2.0
Pool None
Utilities Available Municipal Water, Septic On Site
Waterfront No
Waterfront Description Water Access Comm
Roof Type Shingle
Accessibility None
Porch Patio, Porch
Parking Type Paved
Garage Yes
Building
Lot Description Cul-de-Sac Lot
Story 1
New Construction No
Schools
Elementary Schools Roger Bell
Middle Schools Havelock
High Schools Havelock
Others
Tax ID 5-006-7-161
Acceptable Financing USDA Loan, VA Loan, Cash, Conventional, FHA
Listing Terms USDA Loan, VA Loan, Cash, Conventional, FHA
Read Less Info
Want to know what your home might be worth? Contact us for a FREE valuation!

Our team is ready to help you sell your home for the highest possible price ASAP








