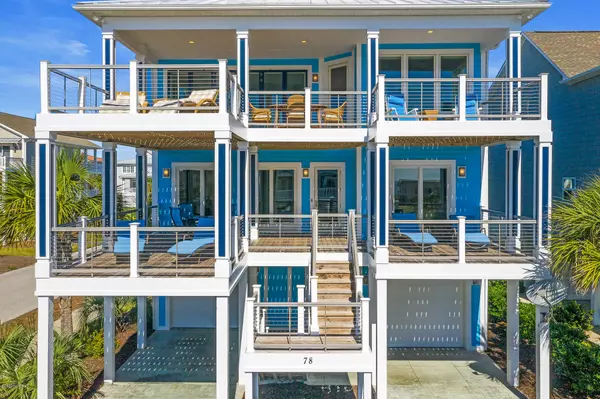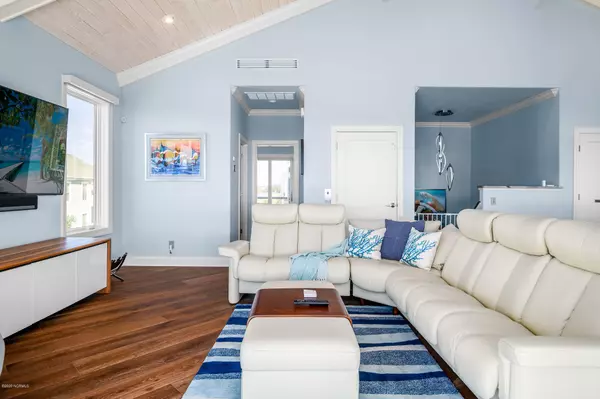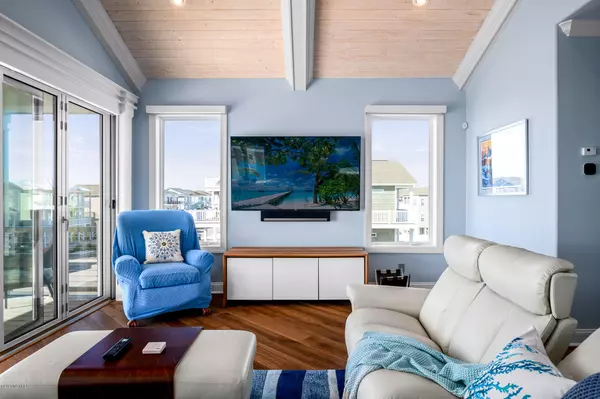$1,272,500
$1,385,000
8.1%For more information regarding the value of a property, please contact us for a free consultation.
4 Beds
5 Baths
2,500 SqFt
SOLD DATE : 12/10/2020
Key Details
Sold Price $1,272,500
Property Type Single Family Home
Sub Type Single Family Residence
Listing Status Sold
Purchase Type For Sale
Square Footage 2,500 sqft
Price per Sqft $509
Subdivision The Resort At Oib
MLS Listing ID 100242496
Sold Date 12/10/20
Style Wood Frame
Bedrooms 4
Full Baths 4
Half Baths 1
HOA Fees $556
HOA Y/N Yes
Originating Board North Carolina Regional MLS
Year Built 2014
Lot Size 4,791 Sqft
Acres 0.11
Lot Dimensions 50x102x50x101
Property Description
This stunning never rented and gently used luxury modern beach home sits on a corner double lot. The home was built by award winning Carolina Bluewater Construction and has sensational ocean and intercoastal views. You can appreciate the lavishly furnished home with a Stressless Legend Sectional, Catalan Italia & Salamander Media Consoles, Mitchell Gold Dining Table/Chairs, Upgraded Kitchen Appliances, Jura Giga5 Coffee Center and Electrolux Washer/Dryer. Rest peacefully on the King-Sized Tempurpedic & Beauty Rest Beds while watching a show on the Samsung TV's or have Movie night with your Epson Pro Cinema LS10500 4K Capable Laser Projector with Retractable Screen and B&W Speakers. Enjoy working out? The Home Gym is equipped with a Precor Commercial Rated Elliptical & Bike. For entertaining or just want to relax, wind down with the Tropitone Table/Sling Outdoor Dining.
Enhanced views provided by top of the line hurricane rated Marvin windows/doors along with a stunning top floor 16' long by 8' high Nanawall and Vaulted Pine White washed ceiling.
Equipped as a Smart Home with Lutron Radio RA2 Lighting/Shade Control,Control 4 Home Automation, Ring Doorbells, Sonos Audio, Alarm.com, NEST Protect, Eero Mesh Network, Ecobee Thermostats and a Whole Home Surge Protector.
The Master Bath has a Kohler Digital Shower, heated floor and a Toto Washlet. Also enjoy custom closet organization, 3-level Elevator, Two Fully Enclosed Garages with Storage Rails, Separate Activity Vehicle & Beach Storage and EV Charging. A Huge Landscaped Backyard with Regulation sized Bocce Court, Irrigation and Landscape Lighting, Home theater, 2 Rinnai Tankless LP Water Heaters, EcoWater System, LED Lighting, Outdoor Shower, Timbertech Evolution Cable Rail System.
Take an evening ride to Putt Putt or ice cream in the GEM Electric Passenger Vehicle.
Located in ''The Resort, and only steps to the beach, this freshly painted exterior, mid-island home is on one of the highest elevations on OIB.
Location
State NC
County Brunswick
Community The Resort At Oib
Zoning OI-R-1
Direction Cross the Bridge to OIB, turn right on Third Street, take a left on Shelby St. House is on corner of Shelby and 2nd.
Interior
Interior Features 9Ft+ Ceilings, Blinds/Shades, Ceiling - Vaulted, Ceiling Fan(s), Elevator, Furnished, Home Theater, Pantry, Reverse Floor Plan, Security System, Smoke Detectors, Solid Surface, Walk-in Shower, Walk-In Closet
Heating Heat Pump
Cooling Central
Flooring Carpet, Tile
Appliance None, Cooktop - Electric, Dishwasher, Disposal, Dryer, Ice Maker, Microwave - Built-In, Refrigerator, Stove/Oven - Electric, Washer
Exterior
Garage On Site
Garage Spaces 2.0
Utilities Available Municipal Sewer, Municipal Water
Waterfront No
Waterfront Description ICW View, Ocean View, Water View
Roof Type Metal
Accessibility Accessible Elevator Installed
Porch Covered, Deck, Open, Porch
Parking Type On Site
Garage Yes
Building
Lot Description Corner Lot
Story 3
New Construction No
Schools
Elementary Schools Union
Middle Schools Shallotte
High Schools West Brunswick
Others
Tax ID 257fo06001
Acceptable Financing Cash, Conventional
Listing Terms Cash, Conventional
Read Less Info
Want to know what your home might be worth? Contact us for a FREE valuation!

Our team is ready to help you sell your home for the highest possible price ASAP








