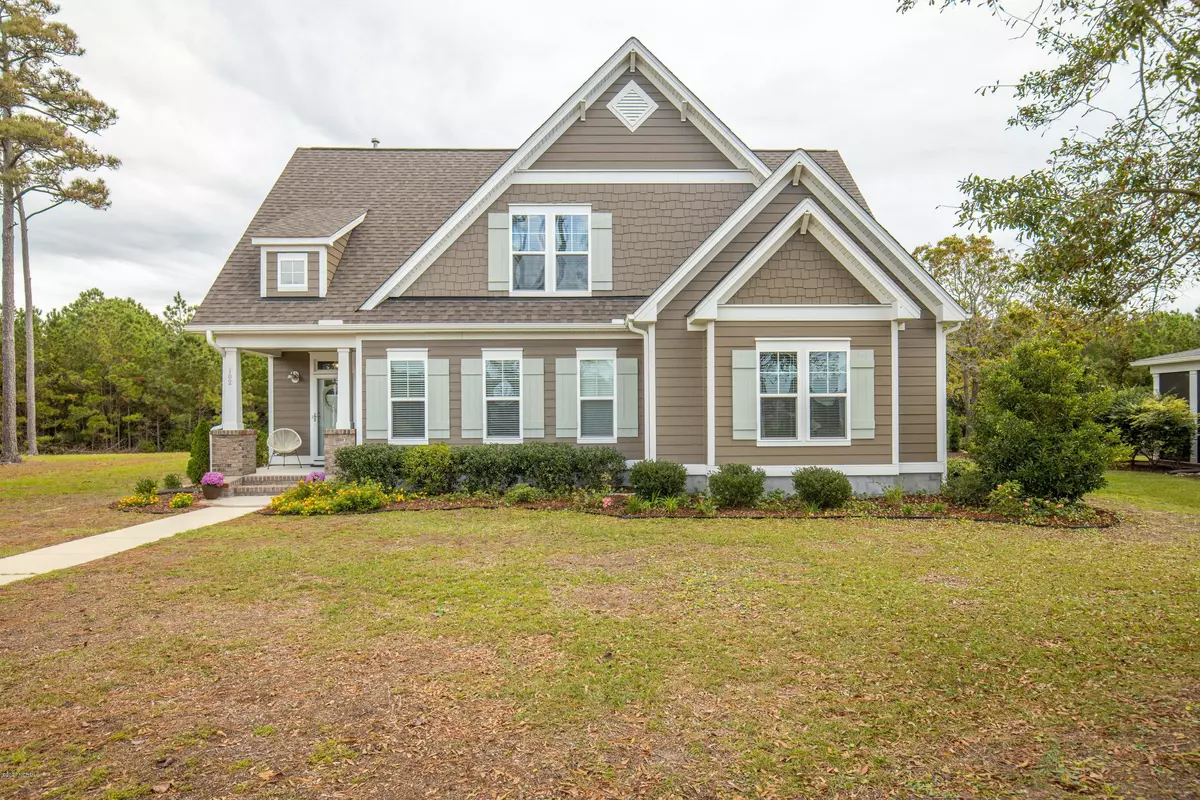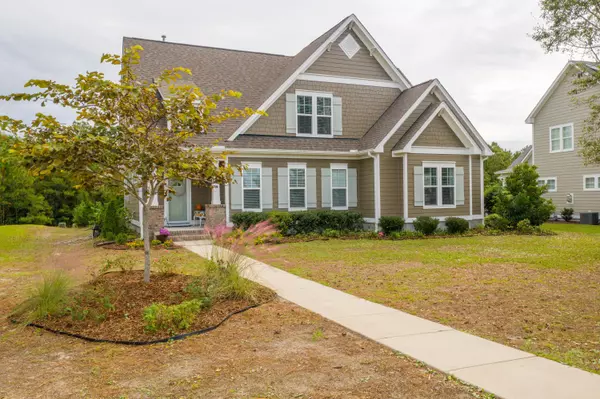$470,000
$469,000
0.2%For more information regarding the value of a property, please contact us for a free consultation.
5 Beds
3 Baths
2,579 SqFt
SOLD DATE : 12/18/2020
Key Details
Sold Price $470,000
Property Type Single Family Home
Sub Type Single Family Residence
Listing Status Sold
Purchase Type For Sale
Square Footage 2,579 sqft
Price per Sqft $182
Subdivision Bogue Watch
MLS Listing ID 100242900
Sold Date 12/18/20
Style Wood Frame
Bedrooms 5
Full Baths 3
HOA Fees $1,000
HOA Y/N Yes
Originating Board North Carolina Regional MLS
Year Built 2014
Lot Size 0.252 Acres
Acres 0.25
Lot Dimensions irregular
Property Description
This ''better than new'' home in Bogue Watch offers so many custom touches and details. You will be ''wowed'' the minute you walk through the door! This plan features the owners' suite on the main level, along with a guest suite. A soaking tub, walk in shower with bench, double vanities, French doors & water closet round out the owners' bath. The guest bath downstairs has a lovely vanity, ceramic tile flooring and tiled walk in shower with a bench. The large living room is bright and inviting and looks out to the screened porch and across the private back yard. Craftsman style molding and French doors are highlighted in the dining room, adjacent to the fabulous kitchen! Custom ceiling height cabinets and functional drawers offer soft close details and the 5 1/2'x7 1/2' island houses the sink, and a separate veggie sink convenient to the refrigerator for easy prep! Corner pantry provides tons of space, along with an ''appliance'' pantry just off the hallway.
This thoughtful plan allows for entry from garage into mud area, flowing into the laundry room (with cabinets and sink), then continues into the owners' closet, bathroom & bedroom...or directly from the mud room into the kitchen and living areas. Luxury vinyl plank runs throughout the home (no carpet) and hardwood stair treads are stained to match. The 2nd floor contains 3 bedrooms (currently used as guest room, office, craft room) and additional loft/flex space. If storage is important, there are 3 separate walk in storage areas! This home truly has it ALL! The exterior has gutters, full glass storm door, keyless front entry door lock, a pedestrian door to the side yard from the garage, rear load garage onto private alleyway, outdoor shower and a fresh coat of paint on the James Hardie siding! This desirable, gated community offers clubhouse, pool, kayak launch, playground, marina, observation pier and picnic pavilion and allows for school buses to pick up inside the community for safety and convenience!
Location
State NC
County Carteret
Community Bogue Watch
Zoning Residential
Direction Hwy 24, on the water, between Cape Carteret and Morehead City. Go through front gate and take immediate left, then right onto the parking pad in front of 102 Watchtower Ln.
Rooms
Primary Bedroom Level Primary Living Area
Interior
Interior Features Foyer, Master Downstairs, 9Ft+ Ceilings, Tray Ceiling(s), Ceiling Fan(s), Pantry, Walk-in Shower, Walk-In Closet(s)
Heating Natural Gas, Zoned
Cooling Zoned
Flooring LVT/LVP, Tile
Fireplaces Type Gas Log
Fireplace Yes
Window Features Blinds
Appliance Microwave - Built-In
Laundry Inside
Exterior
Exterior Feature Outdoor Shower
Garage On Site, Paved
Garage Spaces 2.0
Utilities Available Water Connected, Sewer Connected, Natural Gas Connected
Waterfront No
Waterfront Description Water Access Comm, Waterfront Comm
Roof Type Architectural Shingle
Porch Covered, Porch, Screened
Parking Type On Site, Paved
Building
Story 2
Foundation Raised, Slab
Structure Type Outdoor Shower
New Construction No
Schools
Elementary Schools Bogue Sound
Middle Schools Broad Creek
High Schools Croatan
Others
HOA Fee Include Maint - Comm Areas
Tax ID 631501071738000
Acceptable Financing Cash, Conventional, VA Loan
Listing Terms Cash, Conventional, VA Loan
Special Listing Condition None
Read Less Info
Want to know what your home might be worth? Contact us for a FREE valuation!

Our team is ready to help you sell your home for the highest possible price ASAP








