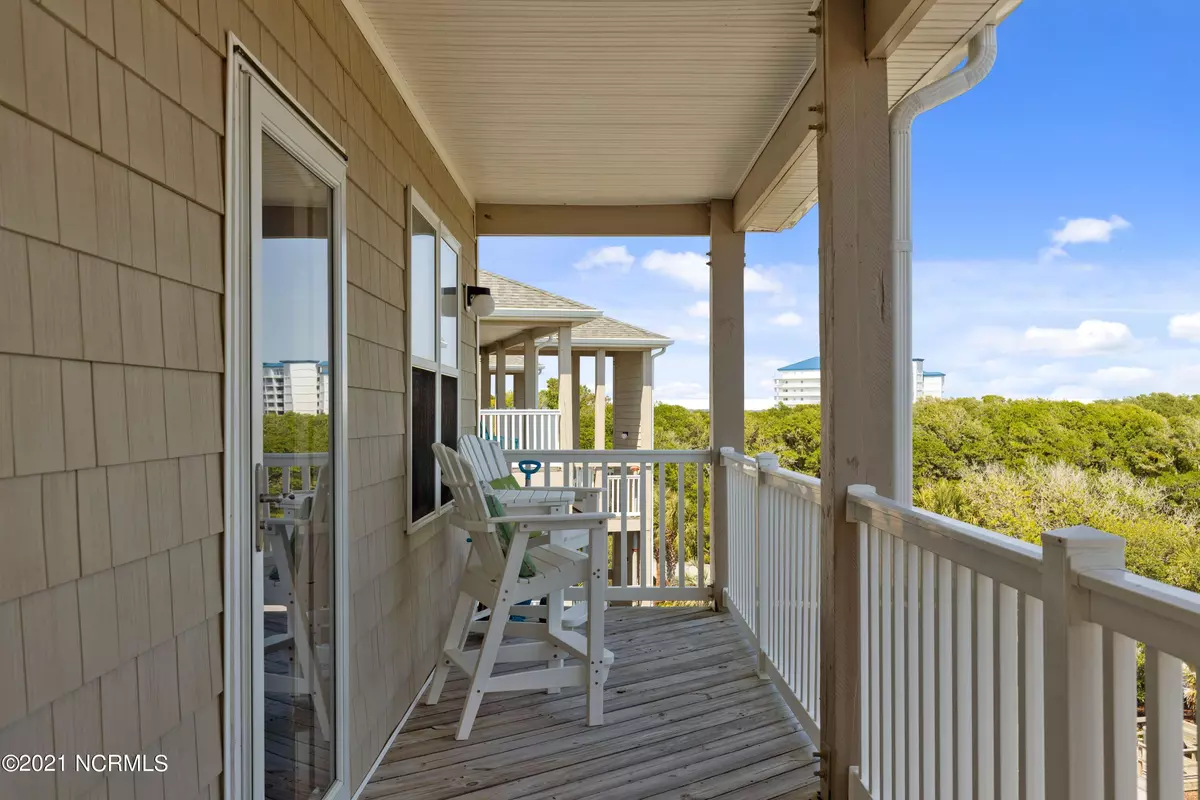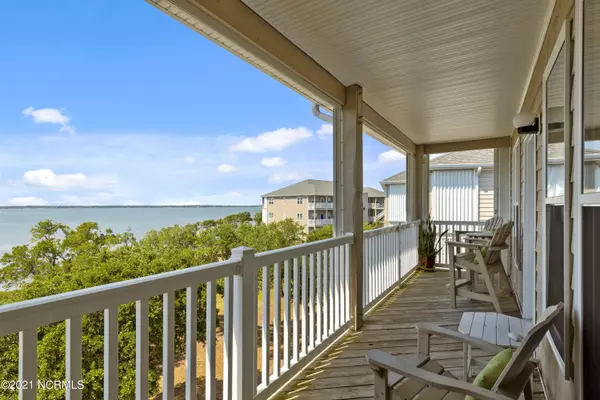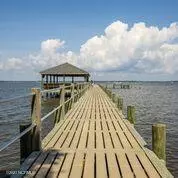$461,000
$459,500
0.3%For more information regarding the value of a property, please contact us for a free consultation.
2 Beds
2 Baths
1,096 SqFt
SOLD DATE : 06/24/2021
Key Details
Sold Price $461,000
Property Type Condo
Sub Type Condominium
Listing Status Sold
Purchase Type For Sale
Square Footage 1,096 sqft
Price per Sqft $420
Subdivision The Ocean Club
MLS Listing ID 100274711
Sold Date 06/24/21
Style Wood Frame
Bedrooms 2
Full Baths 2
HOA Fees $7,475
HOA Y/N Yes
Originating Board North Carolina Regional MLS
Year Built 2005
Annual Tax Amount $2,111
Property Description
If you have been waiting for a third floor, end unit in The Ocean Club Soundside, your wait is over. You will have a front row seat for all the July 4th fireworks across the island from your front and back decks. Imagine relaxing on your back deck watching the family playing in the pool as the sunsets over Bogue Sound after a soul refreshing day on the beach, If this is your dream, don't miss this rarely available, view- drenched, 3rd floor end unit located in a fabulous boutique, resort-like property. This 2BR/2BA unit with flex bonus room that can be used as an office or bedroom is awaiting your personal touch. The private oceanfront amenities including clubhouse, workout room, event space, library, heated pool, hot tub and beach accesses are just a phone call and free shuttle away for you and your guests to enjoy. Imagine reserving your next corporate or family event at the beautiful clubhouse. Enjoy all the oceanfront conveniences without the oceanfront maintenance and upkeep. While oceanfront activities are just a short walk or bike away, you may never want to venture far from your condo with the pool, hot tub, pier and soundfront within steps of your unit. The view from this condo is breathtaking. One might feel they are in the Caribbean looking out over the palms and lush landscaping with those cool sea breezes. Envision this as your next office location, permanent residence, secondary home or investment rental. Imagine paddling as a commuting option. Plenty of room in the shared underground parking area to store paddle boards and bikes including a dedicated storage closet . There are even Kayak storage stands for your convenience. The owners have been meticulous in caring for this property which could have tremendous rental potential. The Crystal Coast has so much to offer, including wild horse inhabited island hopping, the NC Aquarium, Fort Macon, Cape Lookout National Seashore, world class fishing and a foodie's paradise. Book your showing today.
Location
State NC
County Carteret
Community The Ocean Club
Zoning MH1
Direction From Salter Path Road (HWY 58), turn North towards Bogue Sound into the Ocean Club property. Stay right at the fork and go to building P and the unit is 304, top floor, all the way to the end right facing.
Location Details Island
Rooms
Basement None
Primary Bedroom Level Primary Living Area
Interior
Interior Features Foyer, Solid Surface, Elevator, Master Downstairs, 9Ft+ Ceilings, Tray Ceiling(s), Ceiling Fan(s), Walk-in Shower
Heating Electric, Heat Pump
Cooling Central Air
Flooring Carpet, Vinyl
Fireplaces Type None
Fireplace No
Window Features Blinds
Appliance Water Softener, Washer, Stove/Oven - Electric, Refrigerator, Microwave - Built-In, Disposal, Dishwasher
Laundry Laundry Closet
Exterior
Exterior Feature Shutters - Board/Hurricane
Garage Off Street, On Site, Paved, Shared Driveway
Garage Spaces 1.0
Pool In Ground
Waterfront Yes
Waterfront Description Bulkhead,Sound Side,Water Access Comm,Waterfront Comm
View Sound View, Water
Roof Type Composition
Porch Covered, Deck, Porch
Parking Type Off Street, On Site, Paved, Shared Driveway
Building
Lot Description Dunes
Story 1
Entry Level 3rd Floor Unit,End Unit
Foundation Other
Sewer Community Sewer
Water Municipal Water
Structure Type Shutters - Board/Hurricane
New Construction No
Others
Tax ID 633405170837304
Acceptable Financing Cash, Conventional
Listing Terms Cash, Conventional
Special Listing Condition None
Read Less Info
Want to know what your home might be worth? Contact us for a FREE valuation!

Our team is ready to help you sell your home for the highest possible price ASAP








