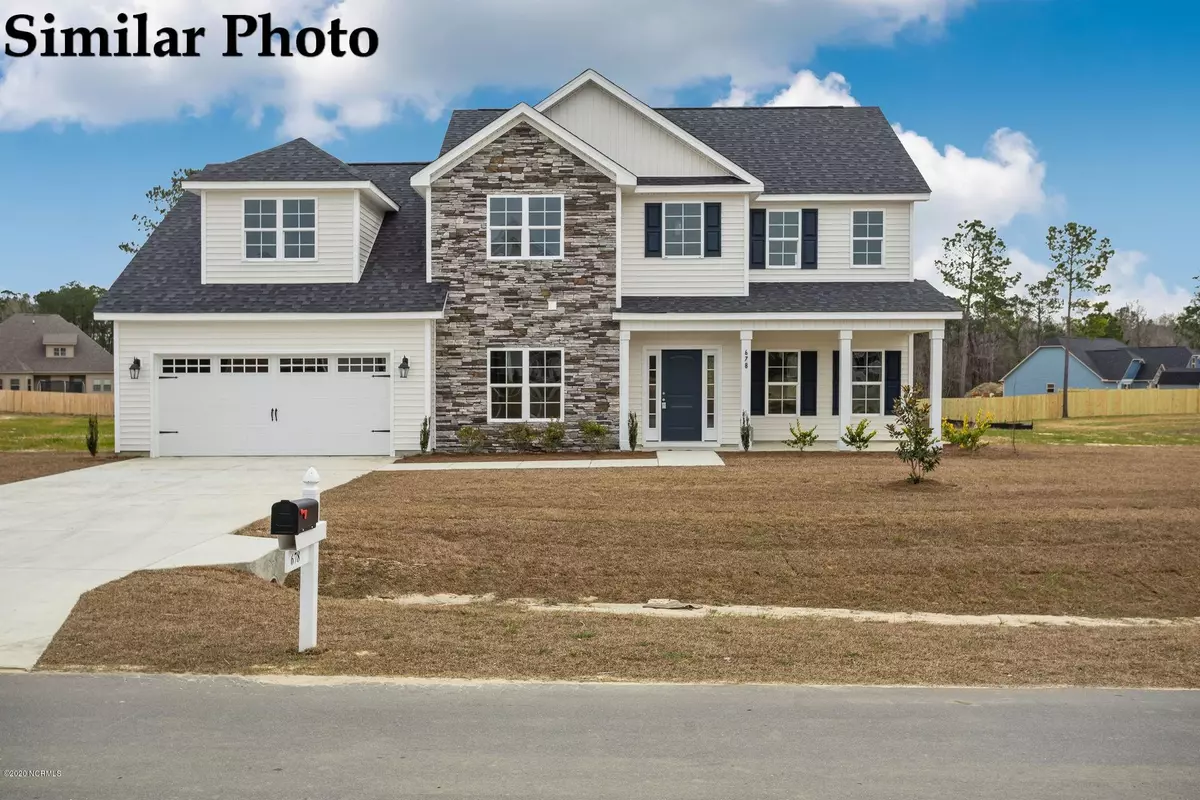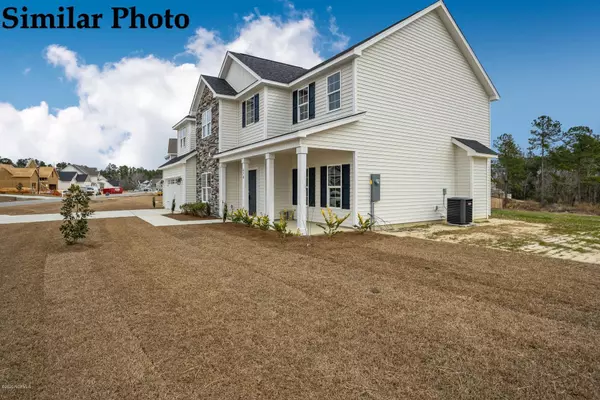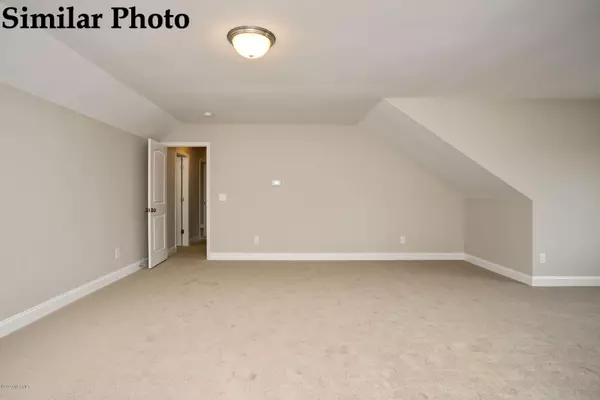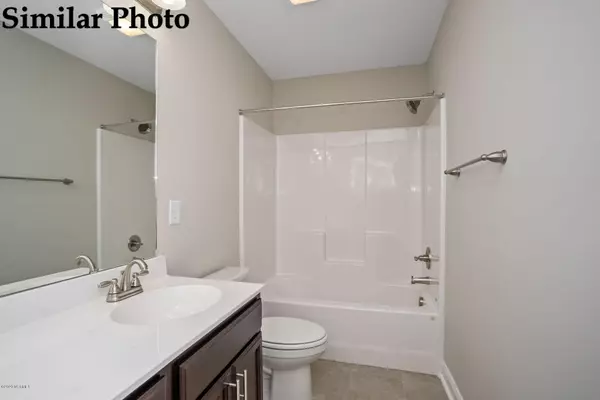$324,900
$324,900
For more information regarding the value of a property, please contact us for a free consultation.
4 Beds
4 Baths
2,880 SqFt
SOLD DATE : 02/17/2021
Key Details
Sold Price $324,900
Property Type Single Family Home
Sub Type Single Family Residence
Listing Status Sold
Purchase Type For Sale
Square Footage 2,880 sqft
Price per Sqft $112
Subdivision Halls Creek North
MLS Listing ID 100218802
Sold Date 02/17/21
Style Wood Frame
Bedrooms 4
Full Baths 3
Half Baths 1
HOA Y/N No
Originating Board North Carolina Regional MLS
Year Built 2020
Lot Size 1.010 Acres
Acres 1.01
Lot Dimensions Irregular
Property Description
This Brookstone floor plan is located in beautiful Halls Creek North. With four bedrooms and three and half bathrooms, this is a great and spacious home! The covered front porch welcomes you in to a soaring 2 story foyer. On the ground level you will find a formal dining room with gorgeous upgraded trim work and lighting, a flex space, a living room that is open to the kitchen and nook , and the smaller of the 2 bedroom suites. The kitchen is lovely with it's staggered cabinets, flat bar top, granite countertops, subway tile backsplash, and convenient layout. Rounding out the downstairs is the powder room and a built in area with hooks off the dining room for collecting all those odds and ends as you enter the home. Upstairs, you will adore the roomy owner's bedroom coupled with a fantastic en suite bath which includes a garden tub, a separate shower, and an extra large walk in closet. This home also includes 2 additional great sized bedrooms that share a lovely bath, a large laundry room AND a finished bonus room! What a stunner! All cut sheets and photos are representations only. Builder is offering $4000 toward buyer closing costs. **Similar Photos and Cut sheets are representations only. Builder reserves the right to alter floorplan and features. Buyer to verify HOA and schools**
Location
State NC
County Onslow
Community Halls Creek North
Zoning R-20SF
Direction Hwy 24 toward Swansboro, right on Hammock Beach Rd, left on Creek Ct.
Location Details Mainland
Rooms
Primary Bedroom Level Non Primary Living Area
Interior
Interior Features Tray Ceiling(s), Ceiling Fan(s), Pantry, Walk-In Closet(s)
Heating Heat Pump
Cooling Central Air
Fireplaces Type None
Fireplace No
Exterior
Exterior Feature None
Garage Paved
Garage Spaces 2.0
Waterfront No
Roof Type Architectural Shingle
Porch Covered, Porch
Parking Type Paved
Building
Lot Description Cul-de-Sac Lot, Wetlands
Story 2
Entry Level Two
Foundation Slab
Sewer Municipal Sewer
Water Municipal Water
Structure Type None
New Construction Yes
Others
Tax ID 1319c-93
Acceptable Financing Cash, Conventional, FHA, VA Loan
Listing Terms Cash, Conventional, FHA, VA Loan
Special Listing Condition None
Read Less Info
Want to know what your home might be worth? Contact us for a FREE valuation!

Our team is ready to help you sell your home for the highest possible price ASAP








