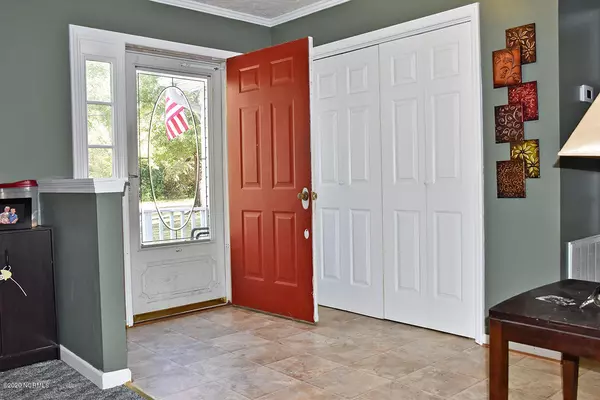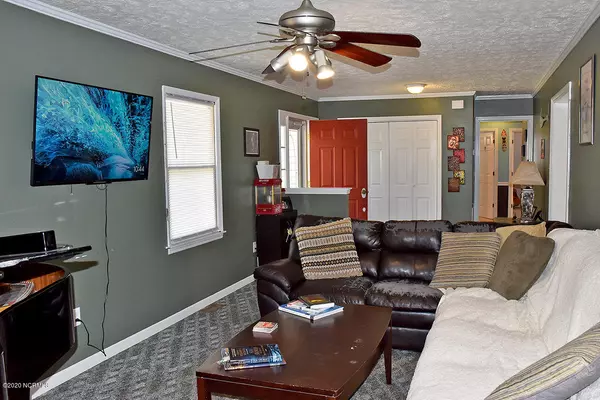$297,000
$349,000
14.9%For more information regarding the value of a property, please contact us for a free consultation.
4 Beds
3 Baths
2,552 SqFt
SOLD DATE : 02/24/2021
Key Details
Sold Price $297,000
Property Type Single Family Home
Sub Type Single Family Residence
Listing Status Sold
Purchase Type For Sale
Square Footage 2,552 sqft
Price per Sqft $116
Subdivision Not In Subdivision
MLS Listing ID 100245319
Sold Date 02/24/21
Style Wood Frame
Bedrooms 4
Full Baths 3
HOA Y/N No
Originating Board North Carolina Regional MLS
Year Built 1989
Annual Tax Amount $1,688
Lot Size 1.010 Acres
Acres 1.01
Lot Dimensions See plat
Property Description
Here is your chance to own a double lot and over an acre of privacy with a spacious 4BD/3BA house on a high bluff in Hampstead. Look at the school district. This home is around the corner from the Lewis Road boat ramp and no HOA so you can park your boat(s) easily, The home features a walk out basement for plenty of extra space. The home has a 2 car garage which is heated plus an additional 20 x40 detached garage for plenty of space for your tools and toys. The HVAC is only 5 years old. There is a deep well for water and 2 shallow wells for irrigation. The irrigation system is capped. The basement has a pull in garage plus a bonus room, office/5th bedroom and full bathroom. The first floor has tons of living space with a great room plus an open family room and dining room. Get cozy in the family room with the beautiful wood burning fireplace, The kitchen is convenient to a large walk in laundry room. One guest bedroom has dual closets. Relax in the owner's suite bathroom with the jet tub/shower combo. Step out to the spacious sunroom and full deck to relax. Per the seller in the fall/winter there are beautiful views of Virginia Creek and a horse farm. This home offers plenty of promise and is not one to miss.
Location
State NC
County Pender
Community Not In Subdivision
Zoning R-20
Direction Highway17 to Sloop Point Road, right on Moores Landing, first right on Moores Landing Ct, house at end of culdesac.
Rooms
Basement Partially Finished, Exterior Entry
Primary Bedroom Level Primary Living Area
Interior
Interior Features Foyer, Master Downstairs, Pantry, Skylights, Walk-In Closet(s)
Heating Heat Pump
Cooling Central Air
Flooring Carpet, Laminate, Vinyl
Window Features Thermal Windows,Blinds
Appliance Washer, Stove/Oven - Electric, Refrigerator, Microwave - Built-In, Ice Maker, Dryer, Dishwasher
Laundry Hookup - Dryer, Washer Hookup, Inside
Exterior
Garage Off Street, Unpaved
Garage Spaces 4.0
Waterfront No
Roof Type Architectural Shingle
Porch Open, Deck, Screened
Parking Type Off Street, Unpaved
Building
Lot Description Cul-de-Sac Lot
Story 1
Foundation Block, Raised
Sewer Septic On Site
Water Well
New Construction No
Others
Tax ID 4214-84-8365-0000
Acceptable Financing Cash, Conventional, FHA, USDA Loan, VA Loan
Listing Terms Cash, Conventional, FHA, USDA Loan, VA Loan
Special Listing Condition None
Read Less Info
Want to know what your home might be worth? Contact us for a FREE valuation!

Our team is ready to help you sell your home for the highest possible price ASAP








