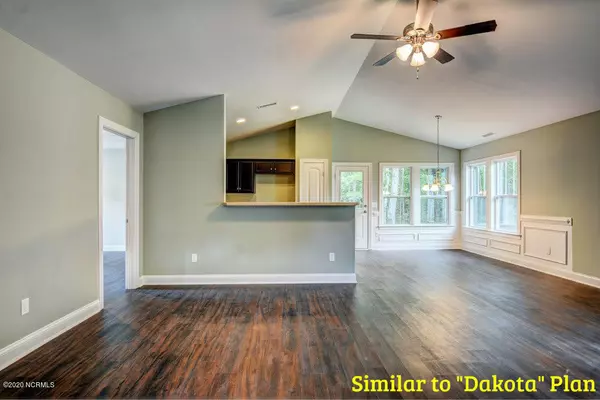$190,000
$190,000
For more information regarding the value of a property, please contact us for a free consultation.
3 Beds
2 Baths
1,375 SqFt
SOLD DATE : 10/14/2020
Key Details
Sold Price $190,000
Property Type Single Family Home
Sub Type Single Family Residence
Listing Status Sold
Purchase Type For Sale
Square Footage 1,375 sqft
Price per Sqft $138
Subdivision Quail Ridge
MLS Listing ID 100231573
Sold Date 10/14/20
Style Wood Frame
Bedrooms 3
Full Baths 2
HOA Y/N No
Originating Board North Carolina Regional MLS
Year Built 2020
Lot Size 0.490 Acres
Acres 0.49
Lot Dimensions 141x150x99x41
Property Description
New construction home by area developer Charles David Construction using the popular ''Dakota'' plan. Single family dwelling offers 3 bedrooms, 2 full baths. Covered front entry leads to open common area with living room, eat-in kitchen. Kitchen includes a pantry and stainless appliances (range, dishwasher, microwave included). Vinyl flooring in the kitchen, baths and laundry. Living area and all of the bedrooms are carpeted. Master bedroom has walk-in closet with a spacious walk-in shower. Additional bedrooms share a full bath. Exterior features have low maintenance vinyl siding, covered front porch, rear patio and a 1-car garage. Spacious lot is almost 1/2 acre in size, providing ample room for a shed, pool, gardening. About 10 miles to shopping and dining conveniences in Leland proper. Less than 25 miles to PPD, Wilmington International, UNCW Main Campus, or Wrightsville Beach.
Location
State NC
County Brunswick
Community Quail Ridge
Zoning RR
Direction US 17 S to right on Green Hill Rd NE to left on Quail Ridge Loop NE
Interior
Interior Features 1st Floor Master, Ceiling - Vaulted, Ceiling Fan(s), Walk-In Closet
Heating Heat Pump
Cooling Central
Flooring Carpet
Appliance None, Cooktop - Electric, Dishwasher, Microwave - Built-In
Exterior
Garage Off Street, On Site, Paved
Garage Spaces 1.0
Pool None
Utilities Available Septic On Site, Well Water
Waterfront No
Waterfront Description None
Roof Type Composition
Accessibility None
Porch Patio, None
Parking Type Off Street, On Site, Paved
Garage Yes
Building
Lot Description Open
Story 1
New Construction Yes
Schools
Elementary Schools Town Creek
Middle Schools Town Creek
High Schools South Brunswick
Others
Tax ID 0690000216
Acceptable Financing USDA Loan, VA Loan, Cash, Conventional, FHA
Listing Terms USDA Loan, VA Loan, Cash, Conventional, FHA
Read Less Info
Want to know what your home might be worth? Contact us for a FREE valuation!

Our team is ready to help you sell your home for the highest possible price ASAP








