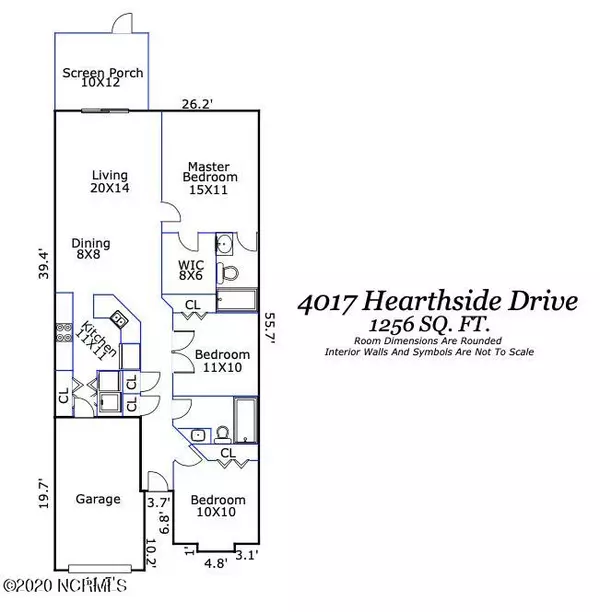$224,900
$224,900
For more information regarding the value of a property, please contact us for a free consultation.
3 Beds
2 Baths
1,256 SqFt
SOLD DATE : 02/12/2021
Key Details
Sold Price $224,900
Property Type Townhouse
Sub Type Townhouse
Listing Status Sold
Purchase Type For Sale
Square Footage 1,256 sqft
Price per Sqft $179
Subdivision Hearthside
MLS Listing ID 100249936
Sold Date 02/12/21
Style Wood Frame
Bedrooms 3
Full Baths 2
HOA Fees $2,020
HOA Y/N Yes
Originating Board North Carolina Regional MLS
Year Built 1995
Lot Size 2,613 Sqft
Acres 0.06
Lot Dimensions 31x104x36x77
Property Description
Looking for your perfect home? You will fall in love with this beautiful 3 bedroom, 2 full bathroom 1,256 square foot townhouse located on a quiet cul de sac in central Wilmington near New Hanover Regional Medical Center. Highlights include 9-foot ceilings, skylights in the kitchen, a nearly new HVAC in 2017, and a propane room heater perfect for chilly evenings. The kitchen features tiled flooring, plenty of cabinet space, dual sinks, and a pantry. Your large master suite highlights a spacious walk-in closet and relaxing bathroom. The middle bedroom features double French doors and can easily be used as an office or flex space. Enjoy your morning coffee or tea on your screened-in porch overlooking a private wooded corner. Pull-down attic stairs and a single garage complete this home. This community is within biking distance to Halyburton Park and just a short drive to Wrightsville Beach or downtown Wilmington. Call today to make it yours!
Location
State NC
County New Hanover
Community Hearthside
Zoning MF-L
Direction College Road South to right on 17th Street, left on St. Andrews, right on Hearthside.
Rooms
Basement None
Interior
Interior Features 1st Floor Master, 9Ft+ Ceilings, Ceiling Fan(s), Walk-In Closet
Heating Heat Pump, Forced Air
Cooling Central
Flooring Carpet, Tile
Appliance None, Dishwasher, Microwave - Built-In, Stove/Oven - Electric
Exterior
Garage Off Street, Paved
Garage Spaces 1.0
Pool None
Utilities Available Municipal Sewer, Municipal Water
Waterfront No
Waterfront Description None
Roof Type Architectural Shingle
Accessibility None
Porch Porch, Screened
Parking Type Off Street, Paved
Garage Yes
Building
Lot Description Cul-de-Sac Lot
Story 1
New Construction No
Schools
Elementary Schools Pine Valley
Middle Schools Myrtle Grove
High Schools New Hanover
Others
Tax ID R06613-009-008-000
Acceptable Financing VA Loan, Cash, Conventional, FHA
Listing Terms VA Loan, Cash, Conventional, FHA
Read Less Info
Want to know what your home might be worth? Contact us for a FREE valuation!

Our team is ready to help you sell your home for the highest possible price ASAP








