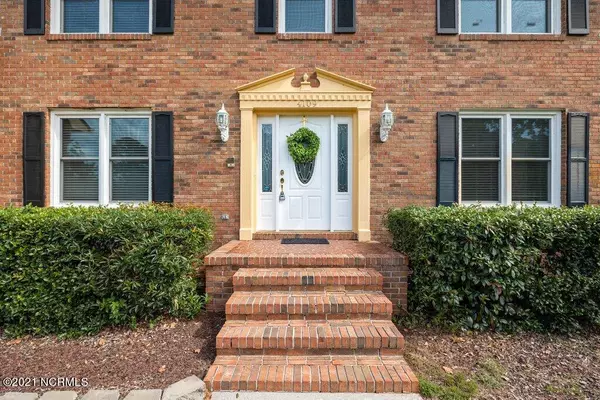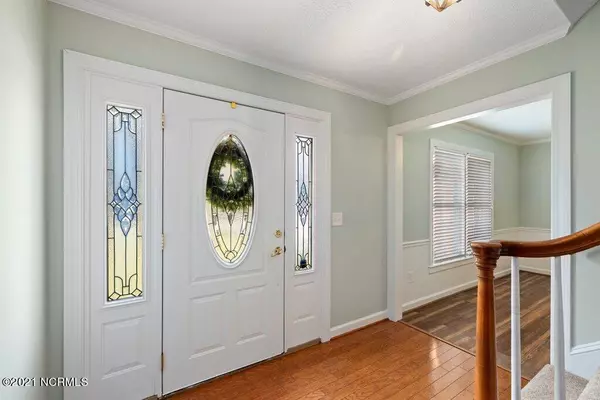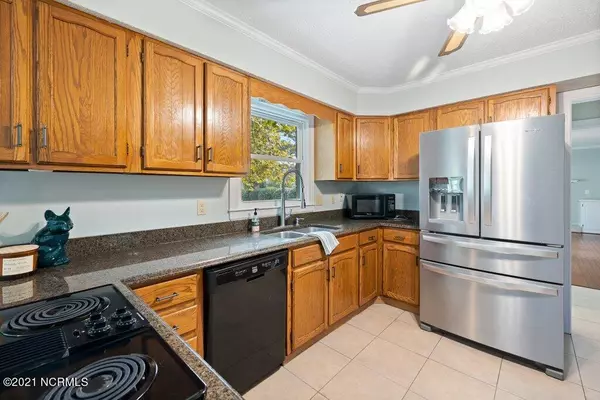$370,000
$379,900
2.6%For more information regarding the value of a property, please contact us for a free consultation.
4 Beds
3 Baths
2,527 SqFt
SOLD DATE : 11/22/2021
Key Details
Sold Price $370,000
Property Type Single Family Home
Sub Type Single Family Residence
Listing Status Sold
Purchase Type For Sale
Square Footage 2,527 sqft
Price per Sqft $146
Subdivision Echo Farms
MLS Listing ID 100294925
Sold Date 11/22/21
Style Wood Frame
Bedrooms 4
Full Baths 2
Half Baths 1
HOA Y/N No
Originating Board North Carolina Regional MLS
Year Built 1980
Annual Tax Amount $2,878
Lot Size 0.423 Acres
Acres 0.42
Lot Dimensions 95x171x116x179
Property Description
Spacious home in Echo Farms boasts four bedrooms, plus a bonus room, fresh whole house paint, new carpet, two separate living areas, a formal dining room, wood burning fireplace and built ins in den, and a huge laundry room. There is plenty of natural light flowing through this home. The primary bedroom features an en suite bath and walk-in closet. All four bedrooms are upstairs, and the bonus room over the garage is accessed by a separate staircase on the opposite side of the house, perfect for a home office or playroom. In addition to the two car garage, there is walk-in eave storage off of the bonus room. The lush and mature yard features a huge freshly painted deck perfect for entertaining, above ground pool, and a shed for lawn tools. There is plenty of space to spread out on this home, both inside and outside.
Location
State NC
County New Hanover
Community Echo Farms
Zoning R-15
Direction South on Independence Blvd Left on Echo Farms Blvd Right on Appleton Way Home is down on left
Rooms
Basement Crawl Space, None
Primary Bedroom Level Primary Living Area
Interior
Interior Features Foyer, Solid Surface, Ceiling Fan(s), Walk-in Shower, Walk-In Closet(s)
Heating Heat Pump
Cooling Central Air
Flooring Carpet, Tile, Wood
Window Features Blinds
Appliance Washer, Stove/Oven - Electric, Refrigerator, Microwave - Built-In, Dryer, Dishwasher, Cooktop - Electric
Laundry Inside
Exterior
Exterior Feature Irrigation System
Garage Off Street, Paved
Garage Spaces 2.0
Pool None
Waterfront No
Roof Type Shingle
Porch Deck
Parking Type Off Street, Paved
Building
Story 2
Sewer Municipal Sewer
Water Municipal Water
Structure Type Irrigation System
New Construction No
Others
Tax ID R07011-003-024-000
Acceptable Financing Cash, Conventional, FHA, VA Loan
Listing Terms Cash, Conventional, FHA, VA Loan
Special Listing Condition None
Read Less Info
Want to know what your home might be worth? Contact us for a FREE valuation!

Our team is ready to help you sell your home for the highest possible price ASAP








