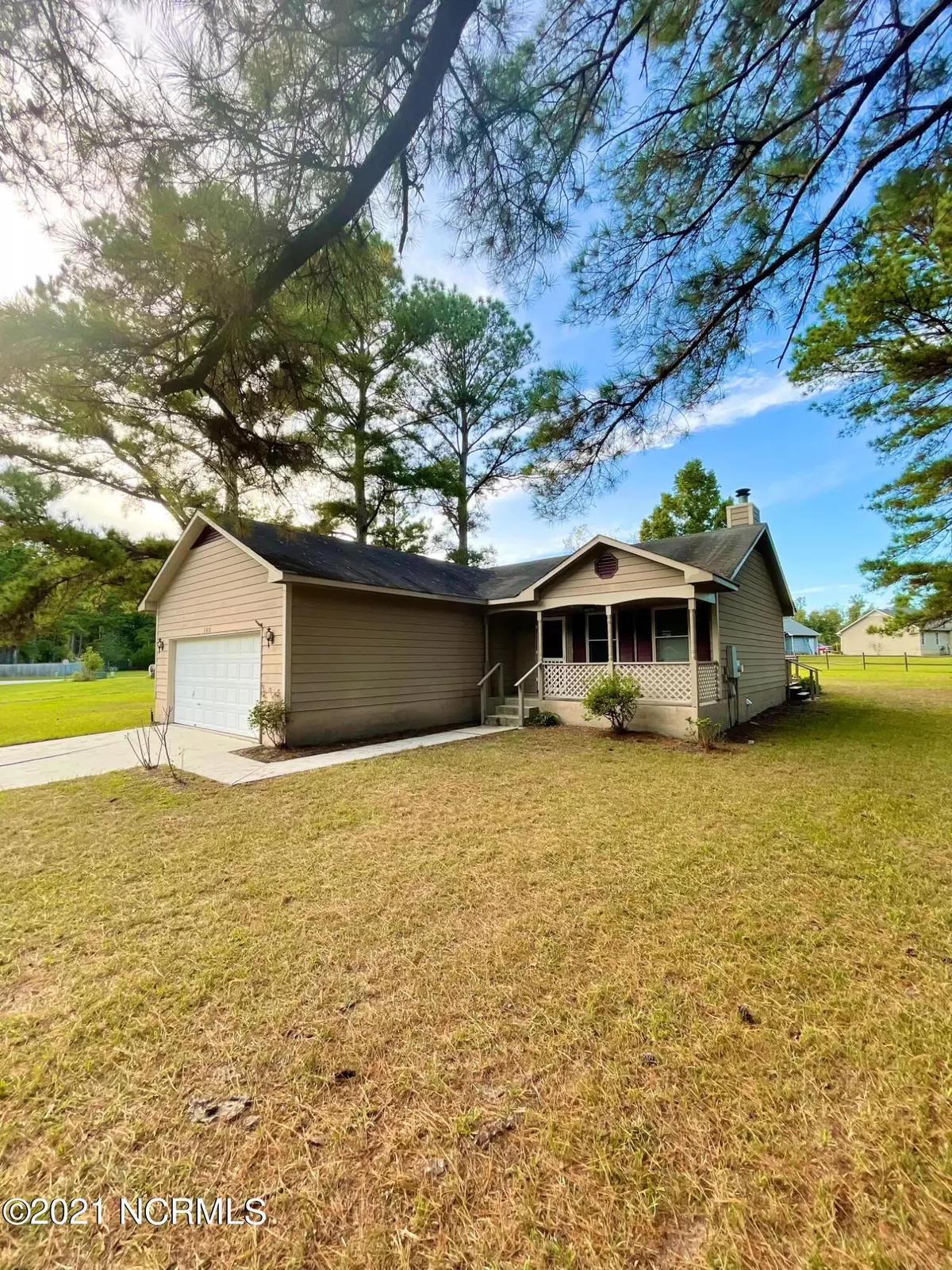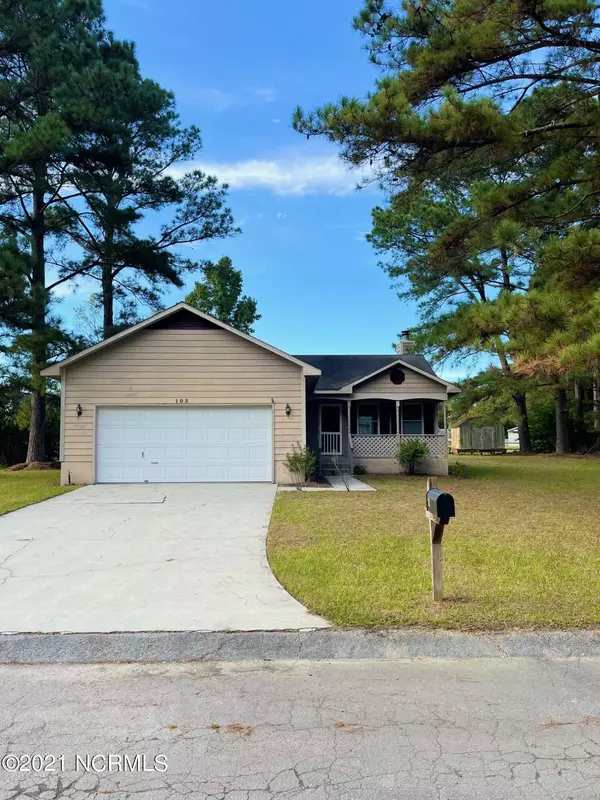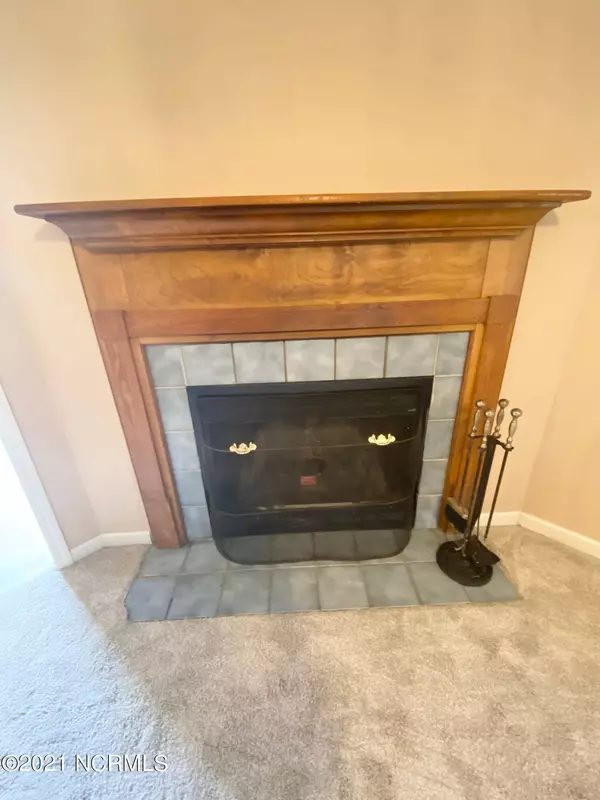$170,900
$169,900
0.6%For more information regarding the value of a property, please contact us for a free consultation.
3 Beds
2 Baths
1,270 SqFt
SOLD DATE : 11/19/2021
Key Details
Sold Price $170,900
Property Type Single Family Home
Sub Type Single Family Residence
Listing Status Sold
Purchase Type For Sale
Square Footage 1,270 sqft
Price per Sqft $134
Subdivision Greystone
MLS Listing ID 100294409
Sold Date 11/19/21
Style Wood Frame
Bedrooms 3
Full Baths 2
HOA Y/N No
Originating Board North Carolina Regional MLS
Year Built 1993
Annual Tax Amount $862
Lot Size 0.400 Acres
Acres 0.4
Lot Dimensions 130x114x183x105
Property Description
One story 3 bedroom, 2 bath home in Southwest area. Walk up to the quaint front porch ready for your rocking chairs and fall décor. Inside, this house has been updated with brand new flooring throughout. Open the door to a large family room with cozy wood burning fireplace. The eat in kitchen is around the corner and is large with a door that leads straight out to the back deck. The kitchen has tons of cabinets and newer appliances and a PANTRY!
Down the hall is the large master bedroom with large private bathroom. Walk-in closet is an added bonus. The two spare bedrooms share the hall bath. Large two car garage with built in shelving.
This home sits on about .40 of an acre flat lot with nice deck and backyard perfect for nature lovers and gardeners. Shed also in rear of property. NO CITY TAXES, NO HOA! Come check it out today!
Location
State NC
County Onslow
Community Greystone
Zoning R-15
Direction Hwy 258 to Pony Farm Road. Left into Greystone. Left on Granite. Home is on the left.
Interior
Interior Features 1st Floor Master, Blinds/Shades, Ceiling Fan(s), Pantry, Smoke Detectors, Walk-In Closet
Heating Heat Pump
Cooling Central
Flooring Carpet
Appliance Dishwasher, Refrigerator, Stove/Oven - Electric, Vent Hood, None
Exterior
Garage On Site
Garage Spaces 2.0
Utilities Available Municipal Water, Septic On Site
Waterfront No
Roof Type Shingle
Porch Covered, Deck, Porch
Parking Type On Site
Garage Yes
Building
Story 1
New Construction No
Schools
Elementary Schools Meadow View
Middle Schools Southwest
High Schools Southwest
Others
Tax ID 322a-93
Acceptable Financing VA Loan, Cash, Conventional, FHA
Listing Terms VA Loan, Cash, Conventional, FHA
Read Less Info
Want to know what your home might be worth? Contact us for a FREE valuation!

Our team is ready to help you sell your home for the highest possible price ASAP








