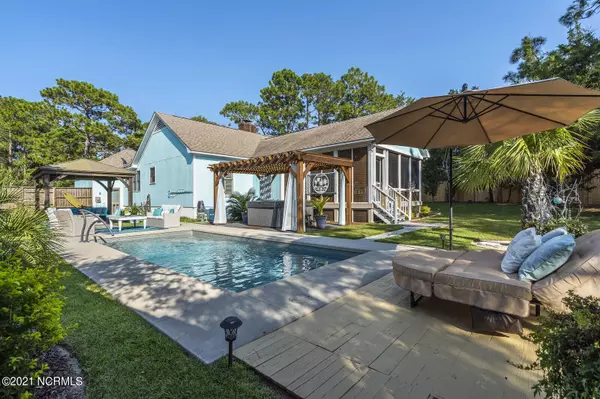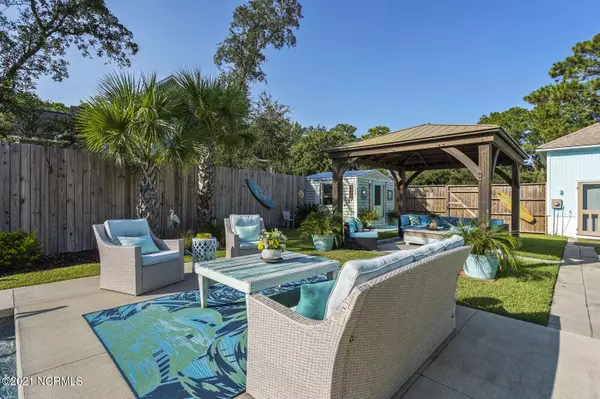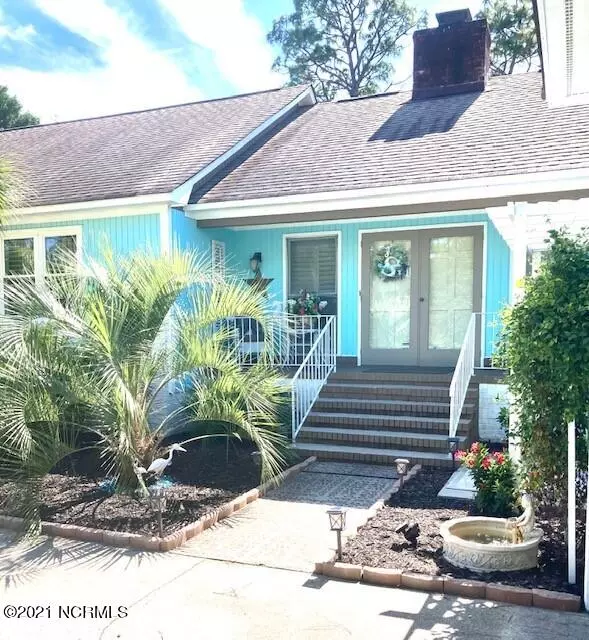$530,000
$529,900
For more information regarding the value of a property, please contact us for a free consultation.
3 Beds
2 Baths
2,111 SqFt
SOLD DATE : 11/18/2021
Key Details
Sold Price $530,000
Property Type Single Family Home
Sub Type Single Family Residence
Listing Status Sold
Purchase Type For Sale
Square Footage 2,111 sqft
Price per Sqft $251
Subdivision River Oaks
MLS Listing ID 100290685
Sold Date 11/18/21
Style Wood Frame
Bedrooms 3
Full Baths 2
HOA Y/N No
Originating Board North Carolina Regional MLS
Year Built 1986
Annual Tax Amount $1,844
Lot Size 0.640 Acres
Acres 0.64
Lot Dimensions irregular
Property Description
Paradise awaits you! This rare, immaculate home sits on more than half an acre surrounded by beautiful trees and a 7' high fence offering all the privacy you want to soak up the sun in your sparkling saltwater pool, hot tub or just relaxing under the beautiful pergola and enjoying the luxurious landscaping. This captivating home also has a she-shed and a charming he-shed you must see. Inside and outside have been updated and freshly painted including the garage. Inside the home boast a remodeled, upgraded kitchen to include new light fixtures, new cabinets, stainless appliances granite and new flooring. Home consists of LVP throughout, fireplace and tons of storage. Only minutes to Carolina Beach or Downtown Wilmington.
Location
State NC
County New Hanover
Community River Oaks
Zoning R-15
Direction Hwy 421 to Sanders Road. Turn right on Sanders, go left at roundabout on River Rd. Follow River Rd to River Oaks Dr and turn left. Turn Left again on Marshview Trail. House is on the left.
Rooms
Other Rooms Storage, Shower
Interior
Interior Features Foyer, 1st Floor Master, 9Ft+ Ceilings, Blinds/Shades, Ceiling - Vaulted, Ceiling Fan(s), Pantry, Smoke Detectors, Solid Surface, Walk-in Shower, Walk-In Closet, Workshop
Heating Heat Pump
Cooling Central
Flooring LVT/LVP, Laminate
Appliance Dishwasher, Disposal, Microwave - Built-In, Refrigerator, Stove/Oven - Electric
Exterior
Garage Paved
Garage Spaces 2.0
Utilities Available Septic On Site, Well Water
Waterfront No
Roof Type Shingle
Porch Covered, Deck, Patio, Porch, Screened
Parking Type Paved
Garage Yes
Building
Story 1
New Construction No
Schools
Elementary Schools Anderson
Middle Schools Murray
High Schools Ashley
Others
Tax ID R08120-002-004-000
Acceptable Financing Cash, Conventional
Listing Terms Cash, Conventional
Read Less Info
Want to know what your home might be worth? Contact us for a FREE valuation!

Our team is ready to help you sell your home for the highest possible price ASAP








