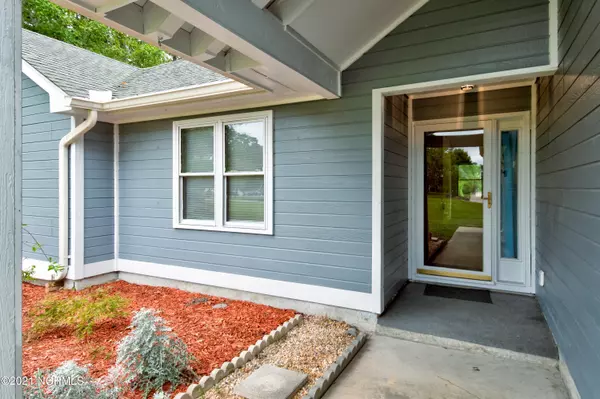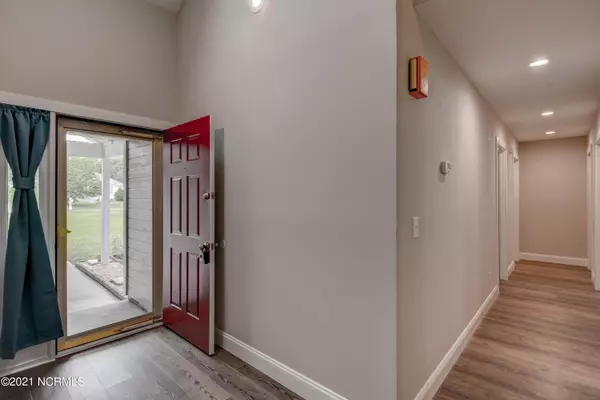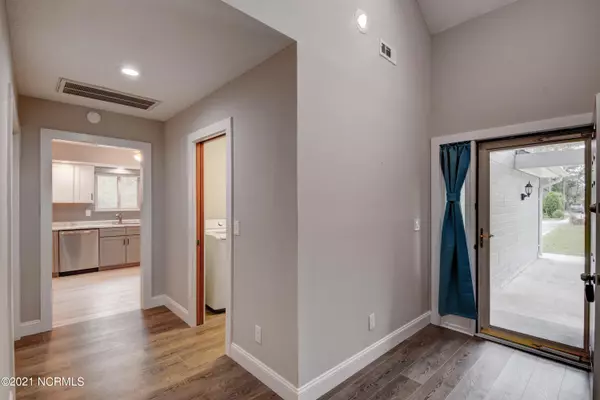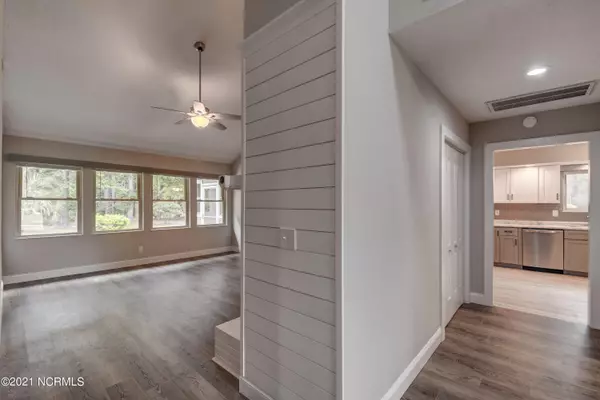$315,000
$319,000
1.3%For more information regarding the value of a property, please contact us for a free consultation.
3 Beds
2 Baths
1,798 SqFt
SOLD DATE : 12/21/2021
Key Details
Sold Price $315,000
Property Type Single Family Home
Sub Type Single Family Residence
Listing Status Sold
Purchase Type For Sale
Square Footage 1,798 sqft
Price per Sqft $175
Subdivision Brierwood Estates
MLS Listing ID 100294746
Sold Date 12/21/21
Style Wood Frame
Bedrooms 3
Full Baths 2
HOA Y/N No
Originating Board North Carolina Regional MLS
Year Built 1989
Annual Tax Amount $1,748
Lot Size 0.550 Acres
Acres 0.55
Lot Dimensions 97x200x157x182
Property Description
Beautiful, newly renovated 3-bedroom 2 bath home on half an acre in the desirable neighborhood of Brierwood Estates. Freshly painted home offering a new spacious kitchen with soft close cabinets, all brand-new stainless-steel appliances, including a gas range. New LVP floors in the living area and kitchen. New light fixtures, fans, and blinds throughout the house. New washer and dryer included. Take a walk-through French door to the sunroom that features beautiful shiplap walls and brand new Pella windows. Brand new generator and 5-year-old HVAC system. This home is located less than 15 minutes from Ocean Isle Beach, and 5 minutes from shops and restaurants. A half-acre lot located beside this home is being sold separately but offered at a discounted price if purchased with the property. Come check it out today!
Location
State NC
County Brunswick
Community Brierwood Estates
Zoning SH
Direction From Shallotte, take Village Rd (Hwy 179) to entrance of Brierwood Estates. Take Brierwood Rd to Country Club and go about a mile. Home on the left.
Rooms
Basement None
Primary Bedroom Level Primary Living Area
Interior
Interior Features Master Downstairs
Heating Electric, Forced Air
Cooling Central Air
Flooring LVT/LVP, Laminate
Fireplaces Type Gas Log
Fireplace Yes
Appliance Washer, Stove/Oven - Gas, Refrigerator, Microwave - Built-In, Dryer, Dishwasher
Laundry Inside
Exterior
Exterior Feature None
Garage Paved
Garage Spaces 2.0
Pool None
Waterfront No
Waterfront Description None
Roof Type Shingle
Porch Patio
Parking Type Paved
Building
Lot Description Open Lot
Story 1
Foundation Slab
Sewer Municipal Sewer
Water Municipal Water
Structure Type None
New Construction No
Others
Tax ID 2141c003
Acceptable Financing Cash, Conventional, FHA, USDA Loan, VA Loan
Listing Terms Cash, Conventional, FHA, USDA Loan, VA Loan
Special Listing Condition None
Read Less Info
Want to know what your home might be worth? Contact us for a FREE valuation!

Our team is ready to help you sell your home for the highest possible price ASAP








