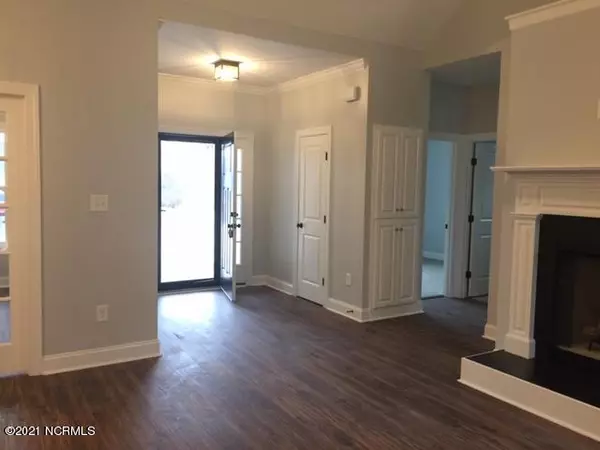$274,000
$274,000
For more information regarding the value of a property, please contact us for a free consultation.
3 Beds
2 Baths
1,820 SqFt
SOLD DATE : 01/18/2021
Key Details
Sold Price $274,000
Property Type Single Family Home
Sub Type Single Family Residence
Listing Status Sold
Purchase Type For Sale
Square Footage 1,820 sqft
Price per Sqft $150
Subdivision Willow Ridge
MLS Listing ID 100252623
Sold Date 01/18/21
Style Wood Frame
Bedrooms 3
Full Baths 2
Originating Board North Carolina Regional MLS
Year Built 2020
Annual Tax Amount $166
Lot Size 0.980 Acres
Acres 0.98
Lot Dimensions 95x372x313x230
Property Description
New Construction CUSTOM Home on Cul de sac lot.3
bedroom split floor plan with finished Bonus Room upstairs. Floored Attic space for future explanation and storage. Custom Cabinets thru out. Granite countertops in the custom kitchen. Large Island Bar. Formal Dining Room. Laundry Mud Room w/ built in Bench.
Master Bath has a large double shower and a deep soaking tub. Rear Screened Porch.
Location
State NC
County Wilson
Community Willow Ridge
Zoning RA
Direction Take 264 / 495 Bypass tp the Bailey /581 Exit toward Baily heading South on Hwy 581 thru Bailey. Turn Right on Old Raleigh Road. Turn Left on Gentle Breeze Drive.
Rooms
Basement None
Interior
Interior Features Foyer, 1st Floor Master, 9Ft+ Ceilings, Ceiling - Trey, Ceiling - Vaulted, Ceiling Fan(s), Gas Logs, Mud Room, Pantry, Solid Surface, Walk-in Shower, Walk-In Closet
Heating Heat Pump
Cooling Central
Flooring LVT/LVP
Exterior
Garage On Site, Paved
Garage Spaces 2.0
Pool None
Utilities Available Septic On Site, Well Water
Waterfront No
Waterfront Description None
Roof Type Shingle
Accessibility None
Porch Deck, Porch, Screened
Parking Type On Site, Paved
Garage Yes
Building
Lot Description Cul-de-Sac Lot
Story 1
New Construction Yes
Schools
Elementary Schools Rock Ridge
Middle Schools Springfield
High Schools Hunt
Others
Tax ID 2762140618000
Acceptable Financing Conventional, Construction to Perm
Listing Terms Conventional, Construction to Perm
Read Less Info
Want to know what your home might be worth? Contact us for a FREE valuation!

Our team is ready to help you sell your home for the highest possible price ASAP








