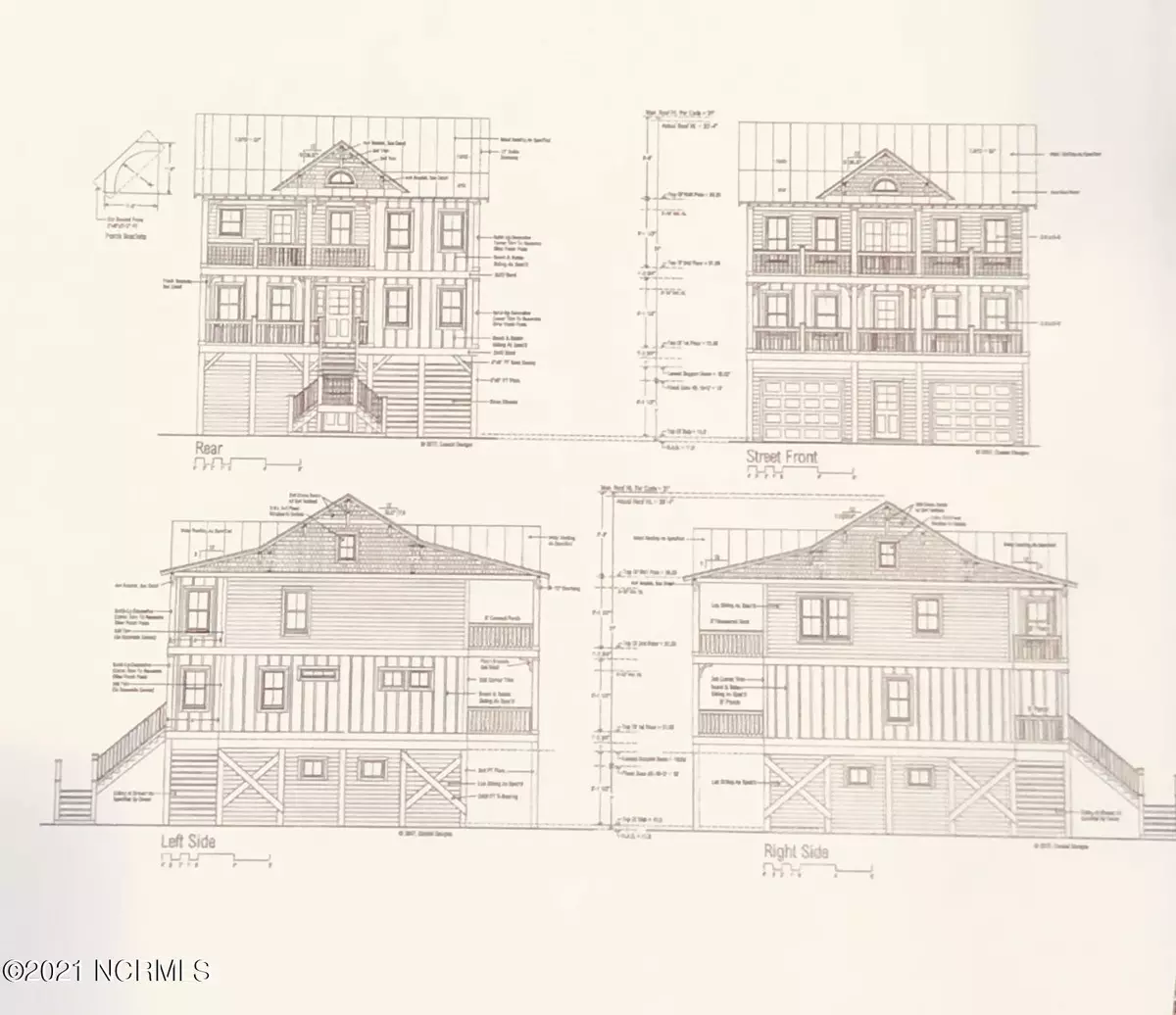$790,259
$790,259
For more information regarding the value of a property, please contact us for a free consultation.
4 Beds
4 Baths
1,940 SqFt
SOLD DATE : 05/03/2022
Key Details
Sold Price $790,259
Property Type Single Family Home
Sub Type Single Family Residence
Listing Status Sold
Purchase Type For Sale
Square Footage 1,940 sqft
Price per Sqft $407
Subdivision Davis Heniford
MLS Listing ID 100253313
Sold Date 05/03/22
Style Wood Frame
Bedrooms 4
Full Baths 3
Half Baths 1
HOA Y/N Yes
Originating Board North Carolina Regional MLS
Year Built 2021
Annual Tax Amount $1,186
Lot Size 5,000 Sqft
Acres 0.11
Lot Dimensions 50 x 100
Property Description
SPEC HOME TO CUSTOM BEACH HOME.. many upgrades: impact windows, elevator with finished front interior wall, custom designed cabinets, finished lower level, extended pool deck, custom outside shower + walkway! 4 bedrooms, 3 1/2 baths, 1940 square feet heated, spray foam insulation, plus upper and lower decks! Custom tiled showers + cast iron tub with tiled walls. Open & oversized living area with custom built-in/electric FP, kitchen, & dining area + built in banquette with decks off the living & dining perfect for sitting outside and enjoying the breeze. Kitchen will offer white cabinets and granite counter top. Owner Suite on main level with double vanity, walk in shower and free standing soaker air tub. Rear upper and lower screen porches. Start planning family gatherings and hang out by the swimming pool! The community beach access is located at the end of the street or walk out to the community pier/dock along the ICW. Buy today and pick your colors. House Plans and Specs are subject to change as home is constructed.
Location
State NC
County Brunswick
Community Davis Heniford
Zoning HB-R-1
Direction Cross over Holden Beach Bridge, make Right onto Ocean Blvd West, Make RIGHT on Marsh Walk, home to be built on Lot 63, see sign.
Rooms
Primary Bedroom Level Primary Living Area
Interior
Interior Features Foyer, 1st Floor Master, Ceiling - Vaulted, Ceiling Fan(s), Elevator, Smoke Detectors, Walk-In Closet
Heating Heat Pump
Cooling Central, See Remarks
Flooring LVT/LVP, Tile
Appliance Dishwasher, Dryer, Microwave - Built-In, Refrigerator, Stove/Oven - Electric, Washer
Exterior
Garage On Site
Pool In Ground
Utilities Available Municipal Sewer, Municipal Water
Waterfront No
Waterfront Description Boat Dock, ICW View, Marsh View, Water View
Roof Type Architectural Shingle
Porch Covered, Deck, Porch, Screened
Parking Type On Site
Garage No
Building
Lot Description Dunes
Story 2
New Construction Yes
Schools
Elementary Schools Virginia Williamson
Middle Schools Cedar Grove
High Schools West Brunswick
Others
Tax ID 245ea00164
Read Less Info
Want to know what your home might be worth? Contact us for a FREE valuation!

Our team is ready to help you sell your home for the highest possible price ASAP








