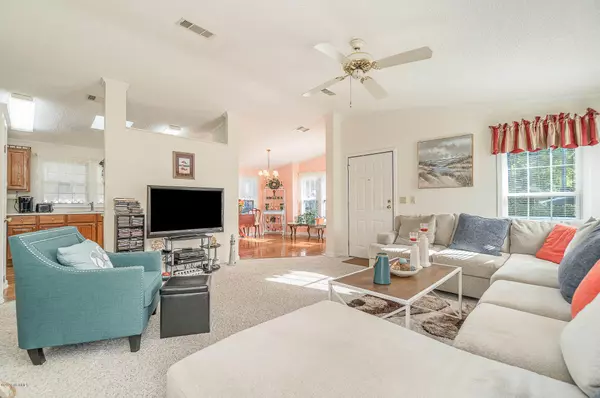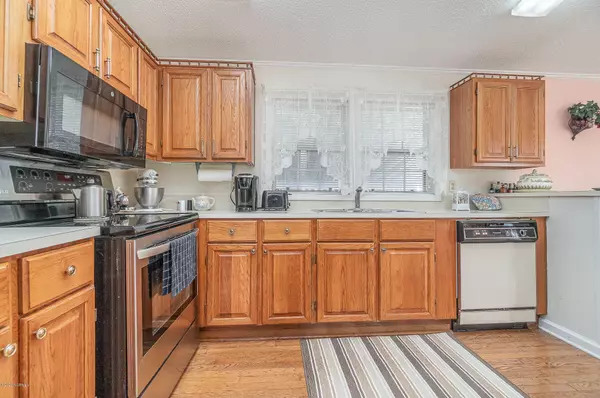$158,000
$169,900
7.0%For more information regarding the value of a property, please contact us for a free consultation.
2 Beds
2 Baths
1,301 SqFt
SOLD DATE : 03/11/2021
Key Details
Sold Price $158,000
Property Type Manufactured Home
Sub Type Manufactured Home
Listing Status Sold
Purchase Type For Sale
Square Footage 1,301 sqft
Price per Sqft $121
Subdivision Saltaire Village
MLS Listing ID 100246391
Sold Date 03/11/21
Bedrooms 2
Full Baths 2
HOA Fees $363
HOA Y/N Yes
Originating Board North Carolina Regional MLS
Year Built 1989
Lot Size 5,227 Sqft
Acres 0.12
Lot Dimensions 61x85x64x89
Property Description
Step inside this charming 2 bedroom, 2 bathroom home centrally located in the quaint fishing village of Calabash. Minutes away from dining establishments, the Intracoastal Waterway, and of course, Sunset Beach! One stroll around the neighborhood and you will discover the pride in ownership of this close knit community. With regularly scheduled activities when allowed at the clubhouse and pool, your neighbors will quickly become friends. This home is move in ready with fresh paint and a new oven for all that holiday baking! A large corner lot, mature landscaping, and outside storage has all the room you need for a primary residence or a vacation get-a-way!
Location
State NC
County Brunswick
Community Saltaire Village
Zoning PUD
Direction From Hwy 179 turn onto Persimmon Rd. Turn right onto Saltaire Dr in .8 miles. in 450 Ft turn right onto Leeward Way. in 150 ft turn right onto Deer Path. Home is corner lot on the left. GPS directions are correct.
Rooms
Basement None
Primary Bedroom Level Primary Living Area
Interior
Interior Features Master Downstairs, Vaulted Ceiling(s), Ceiling Fan(s), Pantry, Walk-in Shower, Walk-In Closet(s)
Heating Heat Pump
Cooling Central Air
Flooring Carpet, Vinyl
Window Features Blinds
Appliance Stove/Oven - Electric, Refrigerator, Microwave - Built-In, Disposal, Dishwasher
Laundry Hookup - Dryer, Washer Hookup, Inside
Exterior
Exterior Feature None
Garage Paved
Carport Spaces 1
Pool None
Waterfront No
Waterfront Description None
Roof Type Architectural Shingle
Accessibility None
Porch Deck, Patio
Parking Type Paved
Building
Lot Description Corner Lot
Story 1
Foundation Block
Sewer Municipal Sewer
Water Municipal Water
Structure Type None
New Construction No
Schools
Elementary Schools Jessie Mae Monroe
Middle Schools Shallotte
High Schools West Brunswick
Others
Tax ID 240lf026
Acceptable Financing Cash, Conventional
Listing Terms Cash, Conventional
Special Listing Condition None
Read Less Info
Want to know what your home might be worth? Contact us for a FREE valuation!

Our team is ready to help you sell your home for the highest possible price ASAP








