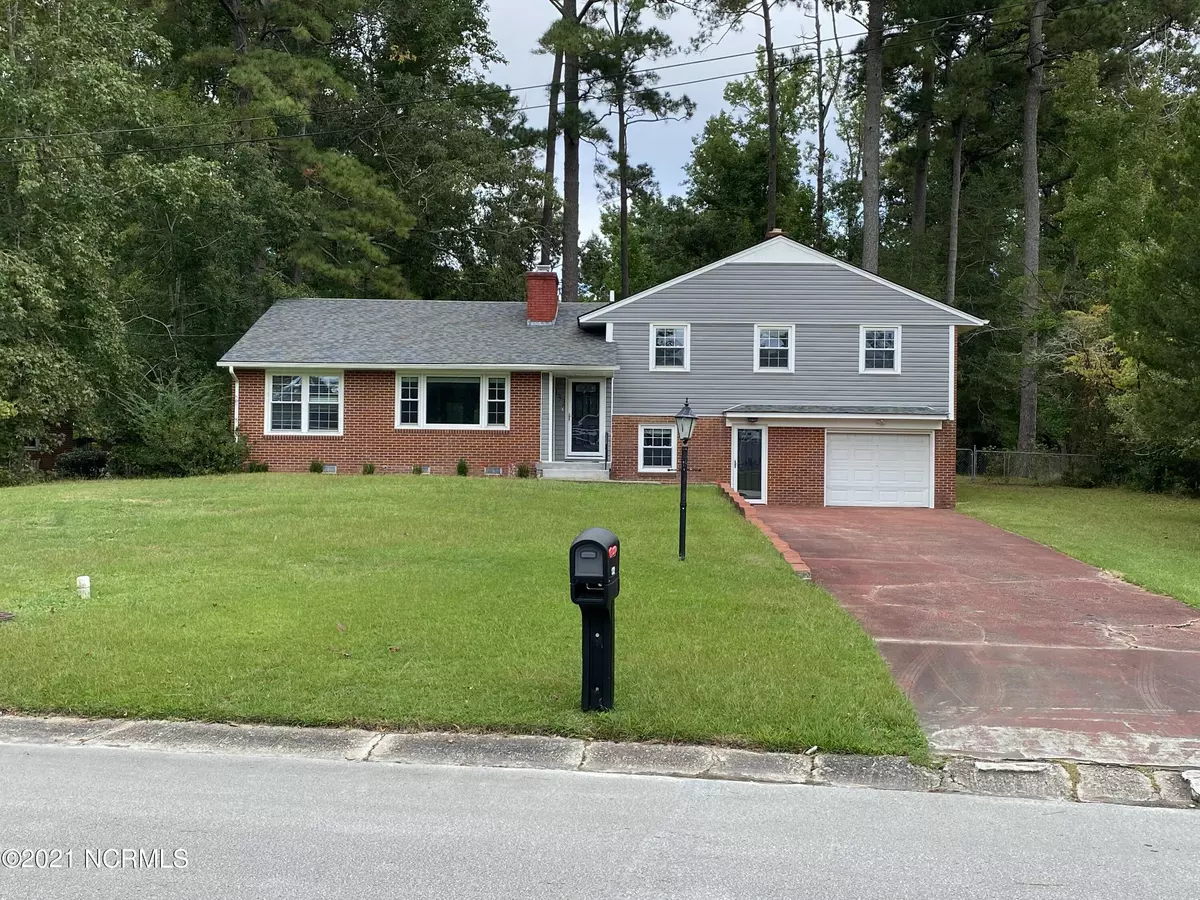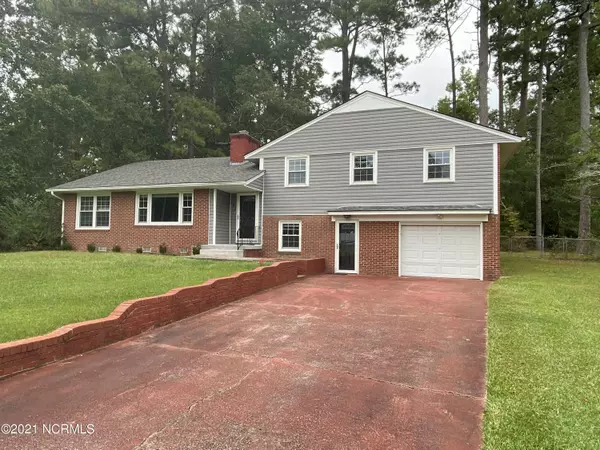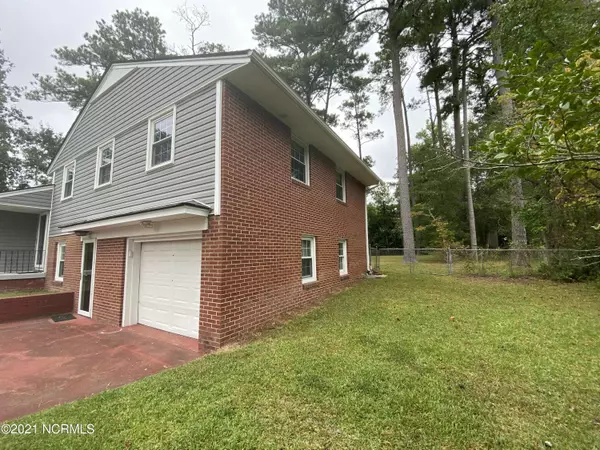$195,000
$195,000
For more information regarding the value of a property, please contact us for a free consultation.
2 Beds
3 Baths
1,837 SqFt
SOLD DATE : 11/17/2021
Key Details
Sold Price $195,000
Property Type Single Family Home
Sub Type Single Family Residence
Listing Status Sold
Purchase Type For Sale
Square Footage 1,837 sqft
Price per Sqft $106
Subdivision Sherwood Forest
MLS Listing ID 100294916
Sold Date 11/17/21
Style Wood Frame
Bedrooms 2
Full Baths 2
Half Baths 1
HOA Y/N No
Originating Board North Carolina Regional MLS
Year Built 1955
Annual Tax Amount $1,737
Lot Size 0.460 Acres
Acres 0.46
Lot Dimensions 87.7 x 225.3 x 86 x 242.4
Property Description
Beautifully remodeled mid-century modern split level home on a quiet street in the well established neighborhood of Sherwood Forest in Havelock. Home sits on a large lot, has been freshly painted, original hardwood floors in most of the main living areas and upper level as well. This unique property has an abundance of natural light, offers a gorgeous kitchen with granite counters, glass tile backsplash, LVP flooring, stainless steel appliances, new cabinetry, spacious island, stainless steel under mount sink. Large living room has a new electric fireplace insert wrapped with a gorgeous marble tile surround. Formal dining room is spacious enough for a large table to enjoy dinners with family and friends. Newer light fixtures and ceiling fans throughout home with some operated by remote. This floorpan offers 2 huge master bedrooms on upper level with lots of closet space, beautifully remodeled bathrooms with ceramic tile, LVP flooring, new cabinets and fixtures. There are two closets in hallway. Huge attic offers an abundance of storage as well. Rinnai tankless water heater. The lower level offers a half bath, LVP flooring, laundry room and additional room that could be used as an office, studio, workout, etc. Siding replaced in 2017, water heater and appliances replaced in 2019.
Location
State NC
County Craven
Community Sherwood Forest
Zoning Residential
Direction From 70 E, turn onto Chadwick Ave, then take 2nd right onto E Sherwood Dr. Home is down on the left.
Rooms
Basement Crawl Space
Primary Bedroom Level Non Primary Living Area
Interior
Interior Features Foyer, Ceiling Fan(s), Walk-in Shower, Walk-In Closet(s)
Heating Forced Air
Cooling Central Air
Flooring LVT/LVP, Wood
Window Features Blinds
Appliance Vent Hood, Stove/Oven - Gas, Refrigerator, Dishwasher
Laundry Inside
Exterior
Garage Lighted, On Site, Paved
Garage Spaces 1.0
Utilities Available Natural Gas Connected
Waterfront No
Roof Type Shingle
Porch Patio
Parking Type Lighted, On Site, Paved
Building
Story 2
Sewer Municipal Sewer
Water Municipal Water
New Construction No
Others
Tax ID 6-051 -037
Acceptable Financing Cash, Conventional, FHA, VA Loan
Listing Terms Cash, Conventional, FHA, VA Loan
Special Listing Condition None
Read Less Info
Want to know what your home might be worth? Contact us for a FREE valuation!

Our team is ready to help you sell your home for the highest possible price ASAP








