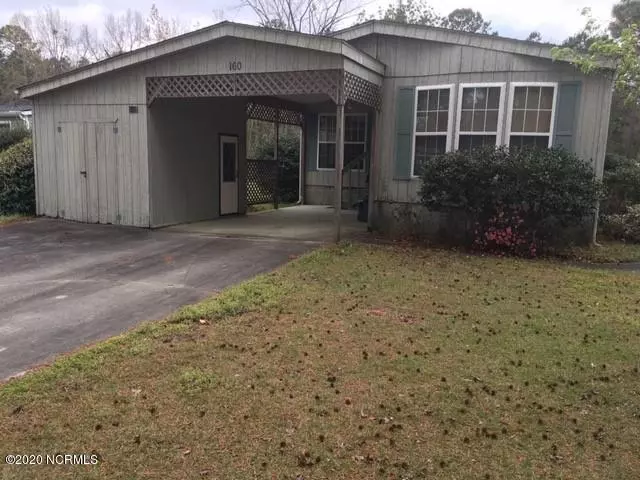$101,200
$89,900
12.6%For more information regarding the value of a property, please contact us for a free consultation.
2 Beds
2 Baths
1,222 SqFt
SOLD DATE : 03/02/2021
Key Details
Sold Price $101,200
Property Type Manufactured Home
Sub Type Manufactured Home
Listing Status Sold
Purchase Type For Sale
Square Footage 1,222 sqft
Price per Sqft $82
Subdivision Topsail Greens
MLS Listing ID 100255665
Sold Date 03/02/21
Style Wood Frame
Bedrooms 2
Full Baths 2
HOA Fees $1,404
HOA Y/N Yes
Originating Board North Carolina Regional MLS
Year Built 1990
Annual Tax Amount $833
Lot Size 0.355 Acres
Acres 0.35
Lot Dimensions 79.6x205.34x69.22x210
Property Description
This 2 Bedroom/ 2 Full Bath home is nestled on one of the biggest lots within the well maintained community of Topsail Greens. The home features an eat in kitchen, built- ins in the living room, a big washer/ dryer closet/ storage room, skylights and a large glassed in porch to enjoy plenty of sunlight. The porch opens to a lovely deck. The Master bedroom has a huge walk in closet and the master bath offers dual vanities and a separate commode and shower room. All appliances convey. Home also has a big shed next to carport. Home needs TLC and is Sold as is .
It is located in the desirable Topsail School district, close to golf courses, shopping, restaurants, medical facilities, ILM airport, and only minutes from the beautiful beaches on Topsail Island. Home is also ideal for a second/vacation home close to the beach or simply an attractive investment property to rent out.
Sold as is!
Location
State NC
County Pender
Community Topsail Greens
Zoning PD
Direction Hwy 17N through Hampstead- take a right onto Champion Drive - main Topsail Greens entrance - follow Champion Drive - be aware of speed bumps- house will be on your right!!
Location Details Mainland
Rooms
Basement Crawl Space
Primary Bedroom Level Primary Living Area
Interior
Interior Features Ceiling Fan(s), Skylights, Walk-In Closet(s)
Heating Heat Pump
Cooling Central Air
Fireplaces Type None
Fireplace No
Laundry Laundry Closet
Exterior
Exterior Feature None
Garage Off Street, On Site, Paved
Utilities Available Community Water
Waterfront No
Roof Type Shake
Porch Covered, Deck, Porch, Screened
Parking Type Off Street, On Site, Paved
Building
Story 1
Entry Level One
Sewer Community Sewer
Structure Type None
New Construction No
Others
Tax ID 4204-83-7426-0000
Acceptable Financing Cash, Conventional
Listing Terms Cash, Conventional
Special Listing Condition None
Read Less Info
Want to know what your home might be worth? Contact us for a FREE valuation!

Our team is ready to help you sell your home for the highest possible price ASAP








