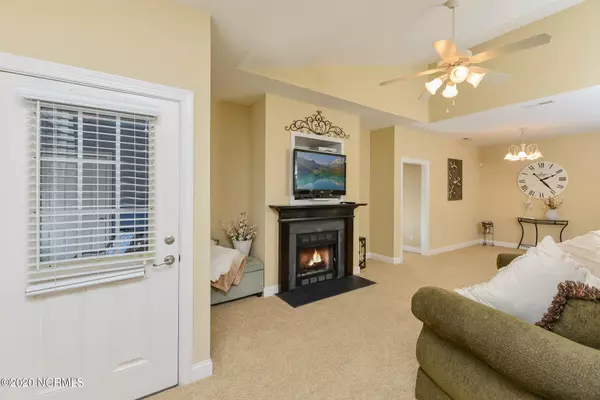$117,000
$125,000
6.4%For more information regarding the value of a property, please contact us for a free consultation.
2 Beds
2 Baths
1,252 SqFt
SOLD DATE : 02/10/2021
Key Details
Sold Price $117,000
Property Type Condo
Sub Type Condominium
Listing Status Sold
Purchase Type For Sale
Square Footage 1,252 sqft
Price per Sqft $93
Subdivision Tara
MLS Listing ID 100249535
Sold Date 02/10/21
Style Wood Frame
Bedrooms 2
Full Baths 2
HOA Fees $2,268
HOA Y/N Yes
Originating Board North Carolina Regional MLS
Year Built 2004
Lot Size 1,306 Sqft
Acres 0.03
Lot Dimensions condo
Property Description
Well maintained 2nd floor condo in the ever popular Tara subdivision! This home as an awesome layout. Open floor plan means kitchen, dining, and living rooms are a large airy space. The kitchen has a new microwave, new fridge, and new garbage disposal. The backsplash is high end travertine. Lots of counterspace and cabinets. Nice sized laundry room houses a new hot water heater. Vaulted ceiling in the living room with plenty of natural sunlight and fireplace with gas logs. There is a screened in porch with tile floor that provides a perfect place to relax and drink your morning coffee or sip a beverage at night! The large master bedroom has a walk-in closet and huge master bathroom has a jetted tub plus a walk in shower! The second full bedroom has it's own full bathroom. Enjoy the community pool and outdoor greenspace! Perfect location - close to everything - dining, shopping, work, school, entertainment - yet tucked away in the neighborhood so it feel private. Don't miss this opportunity!
Location
State NC
County Pitt
Community Tara
Zoning OR
Direction From Charles Blvd. Turn into Tara Subdivision. Bear left at the circle. Home is on the left near the end of subdivision
Interior
Interior Features 9Ft+ Ceilings, Blinds/Shades, Ceiling Fan(s), Gas Logs, Pantry, Walk-in Shower, Walk-In Closet
Heating Hot Water
Cooling Central
Flooring Carpet, Tile
Appliance Dishwasher, Disposal, Microwave - Built-In, Stove/Oven - Electric
Exterior
Garage Assigned, On Site
Utilities Available Municipal Sewer, Municipal Water
Waterfront No
Roof Type Shingle
Accessibility None
Porch Balcony, Covered, Porch, Screened
Parking Type Assigned, On Site
Garage No
Building
Story 1
New Construction No
Schools
Elementary Schools Eastern
Middle Schools E. B. Aycock
High Schools J. H. Rose
Others
Tax ID 69489
Acceptable Financing VA Loan, Cash, Conventional, FHA
Listing Terms VA Loan, Cash, Conventional, FHA
Read Less Info
Want to know what your home might be worth? Contact us for a FREE valuation!

Our team is ready to help you sell your home for the highest possible price ASAP








