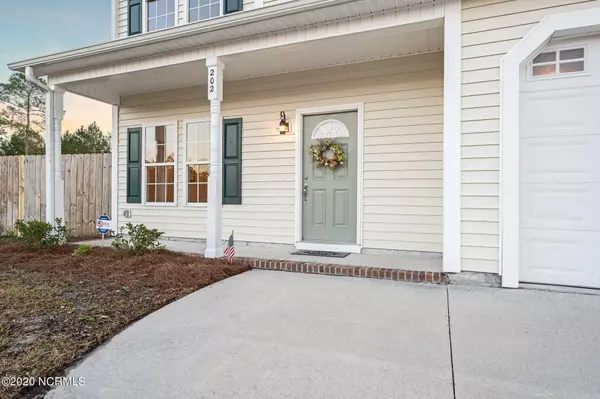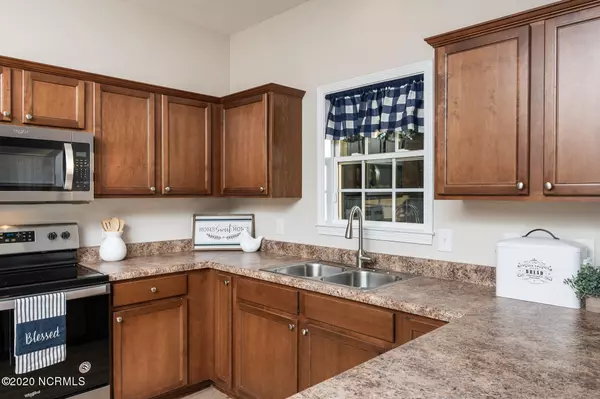$232,000
$234,900
1.2%For more information regarding the value of a property, please contact us for a free consultation.
3 Beds
3 Baths
2,227 SqFt
SOLD DATE : 01/25/2021
Key Details
Sold Price $232,000
Property Type Single Family Home
Sub Type Single Family Residence
Listing Status Sold
Purchase Type For Sale
Square Footage 2,227 sqft
Price per Sqft $104
Subdivision Sunny Point
MLS Listing ID 100249876
Sold Date 01/25/21
Style Wood Frame
Bedrooms 3
Full Baths 2
Half Baths 1
HOA Y/N No
Originating Board North Carolina Regional MLS
Year Built 2009
Lot Size 0.429 Acres
Acres 0.43
Lot Dimensions IRR
Property Description
Who wants to put the keys to this gorgeous home under their tree?! This STUNNING home in Richlands has everything you could ever want and more! It is packed with upgrades everywhere you look. This home features: Three spacious bedrooms and a bonus room with a closet, luxury vinyl plank flooring, new carpeting, new stainless steel appliances, trendy new interior paint, new lighting throughout, a cozy fireplace, a pantry in the kitchen, lots of cabinet and counter space, a formal dining area, a master ensuite with a trey ceiling with two mirrored walk-in closets and a deep soaking tub, privacy fenced backyard, brand new back deck, a 2-car garage and much more! This home is spectacular. You have to see this one in person to fully appreciate all of the splendor this gorgeous home will offer. Schedule your private tour today!
Location
State NC
County Onslow
Community Sunny Point
Zoning R-8M
Direction Take Hwy 111 to Fire Tower Rd, turn left onto Sunny Point Dr, turn right onto Prism Ct, home is on the right.
Location Details Mainland
Rooms
Basement None
Primary Bedroom Level Primary Living Area
Interior
Interior Features Tray Ceiling(s), Ceiling Fan(s), Pantry, Walk-In Closet(s)
Heating Heat Pump
Cooling Central Air
Flooring LVT/LVP, Carpet
Fireplaces Type Gas Log
Fireplace Yes
Appliance Stove/Oven - Electric, Refrigerator, Microwave - Built-In, Ice Maker, Dishwasher
Laundry In Hall
Exterior
Exterior Feature None
Garage Paved
Garage Spaces 2.0
Pool None
Waterfront No
Waterfront Description None
Roof Type Shingle,Composition
Accessibility None
Porch Deck, Porch
Parking Type Paved
Building
Story 2
Entry Level Two
Foundation Slab
Sewer Septic On Site
Water Municipal Water
Structure Type None
New Construction No
Others
Tax ID 47d-34
Acceptable Financing Cash, Conventional, USDA Loan, VA Loan
Listing Terms Cash, Conventional, USDA Loan, VA Loan
Special Listing Condition None
Read Less Info
Want to know what your home might be worth? Contact us for a FREE valuation!

Our team is ready to help you sell your home for the highest possible price ASAP








