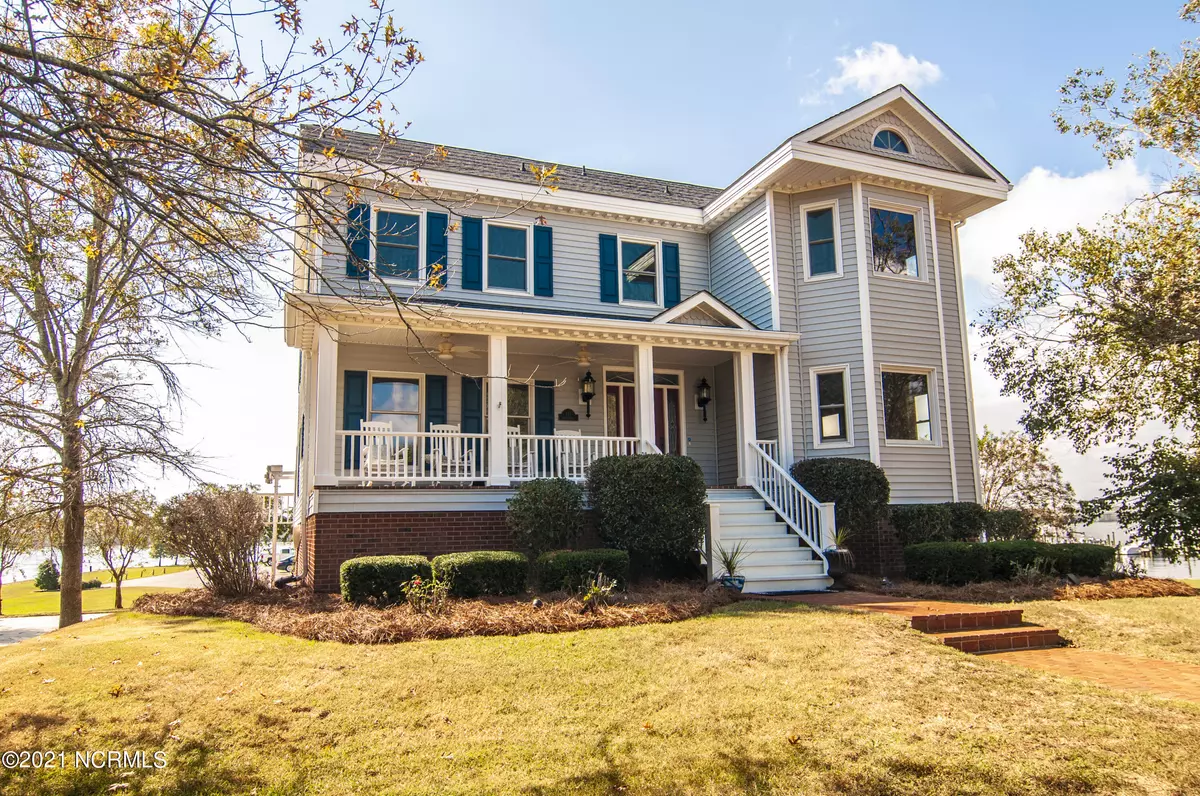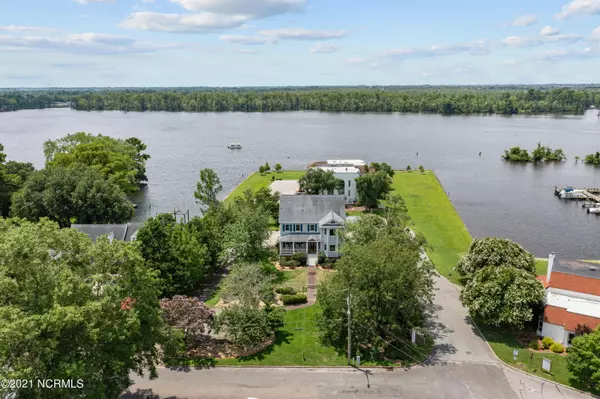$645,000
$649,500
0.7%For more information regarding the value of a property, please contact us for a free consultation.
4 Beds
4 Baths
5,278 SqFt
SOLD DATE : 02/01/2022
Key Details
Sold Price $645,000
Property Type Single Family Home
Sub Type Single Family Residence
Listing Status Sold
Purchase Type For Sale
Square Footage 5,278 sqft
Price per Sqft $122
Subdivision Historic District
MLS Listing ID 100249407
Sold Date 02/01/22
Style Wood Frame
Bedrooms 4
Full Baths 4
Originating Board North Carolina Regional MLS
Year Built 1989
Lot Size 0.340 Acres
Acres 0.34
Lot Dimensions 96X159X93X159
Property Description
Waterfront with private boat lift right out your back door in Downtown Washington, NC - West Main Street Premiere Neighborhood! NEW roof in 2019, NEW HVAC in 2018/2014, Flood Insurance $683/yr.,NEW stainless steel appliances in 2018,granite counter tops, tile backsplash, walk-in closets. Plenty of room for the family and for a private ''Tele-Work'' office with access to Suddenlink's High Speed Internet. Dazzling waterfront views, open floor plan home with a 3-car garage and the most exquisite upscale features located in the premiere Downtown Washington West Main Street /Historic District neighborhood with shared pier and private boat lift! Upstairs includes a spacious master suite, plus 3 other bedrooms and a full bath. Third floor is a huge, finished bonus room - perfect for a home theatre or play room. The partially finished basement offers 786 sq ft of –a full bath plus two finished rooms. If you want to slow down and enjoy small town living on the water, this is the neighborhood for you...plus only a short walk to all downtown has to offer!
Seller pays $683/yr in flood insurance.
Location
State NC
County Beaufort
Community Historic District
Zoning RESIDENTIAL
Direction From W 5th St/264 W, South onto Hackney Ave. Home is at the corner of Hackney and W Main.
Rooms
Basement Finished - Partial
Interior
Interior Features Ceiling Fan(s), Solid Surface, Walk-in Shower, Walk-In Closet, Workshop
Heating Forced Air
Cooling Central
Flooring LVT/LVP, Carpet, Tile
Appliance Dishwasher, Refrigerator
Exterior
Garage Off Street, On Site, Paved
Garage Spaces 3.0
Utilities Available Municipal Sewer, Municipal Water
Waterfront Yes
Waterfront Description Boat Dock, Boat Lift, Boat Slip, Bulkhead, Deeded Water Rights, Deeded Waterfront, River Front, River View, Water Access Comm, Water Depth 4+, Water View, Waterfront Comm
Roof Type Composition
Porch Covered, Deck, Porch
Parking Type Off Street, On Site, Paved
Garage Yes
Building
Lot Description Corner Lot
Story 3
New Construction No
Schools
Elementary Schools Eastern
Middle Schools P. S. Jones
High Schools Washington
Others
Tax ID 15276
Acceptable Financing VA Loan, Cash, Conventional, FHA
Listing Terms VA Loan, Cash, Conventional, FHA
Read Less Info
Want to know what your home might be worth? Contact us for a FREE valuation!

Our team is ready to help you sell your home for the highest possible price ASAP








