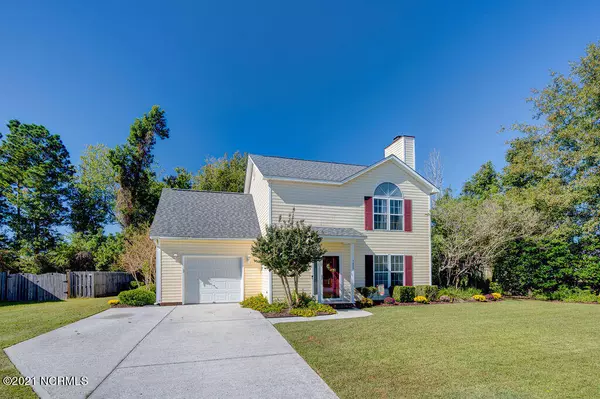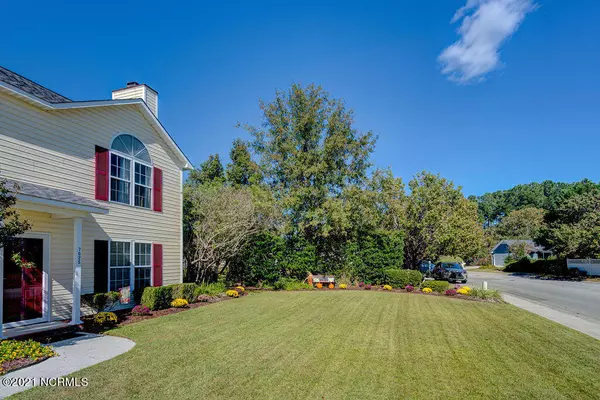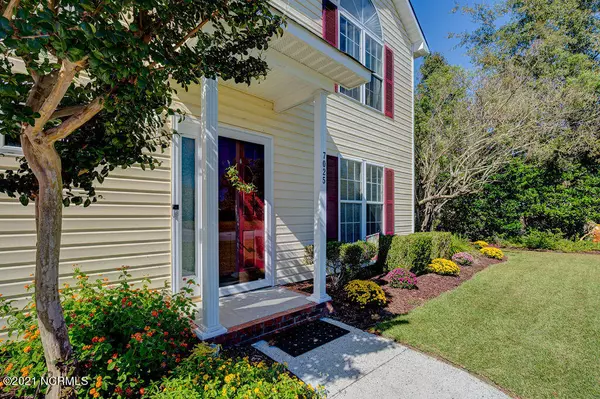$275,000
$280,000
1.8%For more information regarding the value of a property, please contact us for a free consultation.
4 Beds
3 Baths
1,557 SqFt
SOLD DATE : 12/13/2021
Key Details
Sold Price $275,000
Property Type Single Family Home
Sub Type Single Family Residence
Listing Status Sold
Purchase Type For Sale
Square Footage 1,557 sqft
Price per Sqft $176
Subdivision Farrington Farms
MLS Listing ID 100297601
Sold Date 12/13/21
Style Wood Frame
Bedrooms 4
Full Baths 2
Half Baths 1
HOA Fees $232
HOA Y/N Yes
Originating Board North Carolina Regional MLS
Year Built 1997
Annual Tax Amount $1,057
Lot Size 0.270 Acres
Acres 0.27
Lot Dimensions 75x128x116x125
Property Description
Fantastic opportunity on a charming 4 bedroom, 2 and half bath home, surrounded by beautiful and mature landscaping, in the desirable community of Farrington Farms! This two-story open floor plan offers plenty of natural light and a spacious kitchen with tile flooring, plenty of storage, and a pantry overlooking the dining area. Enjoy beautiful wood flooring in the main living area plus a cozy wood burning fireplace. All of the bedrooms are located on the upper level with the main bedroom en-suite offering a private bathroom and roomy walk-in closet. The private backyard boasts a large lawn, mature trees and shrubs, and a stone paved patio! Farrington Farms is conveniently located to everything Wilmington has to offer including historic downtown, area beaches, shopping, dining, and more!
Location
State NC
County New Hanover
Community Farrington Farms
Zoning R-10
Direction North on Market, Left on Gordon Road, Right on Farrington Farms,
Interior
Interior Features Blinds/Shades, Ceiling Fan(s), Pantry, Walk-In Closet
Heating Forced Air
Cooling Central
Appliance None
Exterior
Garage On Site, Paved
Garage Spaces 1.0
Utilities Available Municipal Sewer, Municipal Water
Waterfront No
Roof Type Shingle
Porch Patio
Parking Type On Site, Paved
Garage Yes
Building
Story 2
New Construction No
Schools
Elementary Schools Blair
Middle Schools Trask
High Schools Laney
Others
Tax ID R04312-003-001-000
Acceptable Financing Cash, Conventional
Listing Terms Cash, Conventional
Read Less Info
Want to know what your home might be worth? Contact us for a FREE valuation!

Our team is ready to help you sell your home for the highest possible price ASAP








