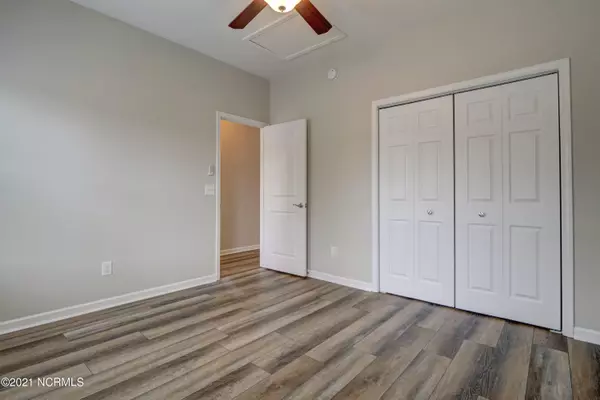$215,000
$215,000
For more information regarding the value of a property, please contact us for a free consultation.
2 Beds
2 Baths
1,032 SqFt
SOLD DATE : 03/29/2021
Key Details
Sold Price $215,000
Property Type Single Family Home
Sub Type Single Family Residence
Listing Status Sold
Purchase Type For Sale
Square Footage 1,032 sqft
Price per Sqft $208
Subdivision Coral Ridge The Villas
MLS Listing ID 100255222
Sold Date 03/29/21
Style Wood Frame
Bedrooms 2
Full Baths 2
HOA Fees $1,560
HOA Y/N Yes
Originating Board North Carolina Regional MLS
Year Built 2010
Annual Tax Amount $885
Lot Size 1,742 Sqft
Acres 0.04
Lot Dimensions 32 X 58
Property Description
Cozy 2 bedroom 2 full bath home just 2 minutes from the Island. This home was once the model home and has had many upgrades with granite counters, new vanities, new 22 mil LVP floors, new dishwasher, properly freshly primed and painted cabinets with stainless pulls, a kitchen pantry, new interior paint, a coat closet in the living room, some updated lighting, floored stand up attic space for storage, outdoor patio off of the main gathering space, and a small yard for pets and outdoor fun! The main bathroom has a walk in closet and linen closet with two new separate stone topped vanities and new contemporary lighting. The second bath has a new stone topped vanity and new contemporary lighting. The easy flow layout is one bedroom in front, main bedroom and bath in back, with the living space and patio in the middle for best privacy and maximum enjoyment. With a warranty, 2 assigned spaces, a pool in the community and a grassy area in front of the property, this home is ready to settle into as it is unoccupied. Not in flood zone. See docs. Photos are while contractor still working. Professional photos due before listing goes live.
Location
State NC
County New Hanover
Community Coral Ridge The Villas
Zoning R-15
Direction Carolina Beach Ave to Bon Aire Road. Home on lef on Kiawah Drive.
Interior
Interior Features Ceiling Fan(s), Pantry, Smoke Detectors, Walk-in Shower
Heating Heat Pump
Cooling Central
Flooring LVT/LVP
Appliance None, Disposal, Microwave - Built-In, Refrigerator, Stove/Oven - Electric
Exterior
Garage Assigned
Pool In Ground
Utilities Available Municipal Sewer Available, Municipal Water Available
Waterfront No
Roof Type Architectural Shingle
Accessibility Accessible Entrance
Porch Patio
Parking Type Assigned
Garage No
Building
Story 1
New Construction No
Schools
Elementary Schools Anderson
Middle Schools Murray
High Schools Ashley
Others
Tax ID R08218004032000
Acceptable Financing USDA Loan, VA Loan, Cash, Conventional, FHA
Listing Terms USDA Loan, VA Loan, Cash, Conventional, FHA
Read Less Info
Want to know what your home might be worth? Contact us for a FREE valuation!

Our team is ready to help you sell your home for the highest possible price ASAP








