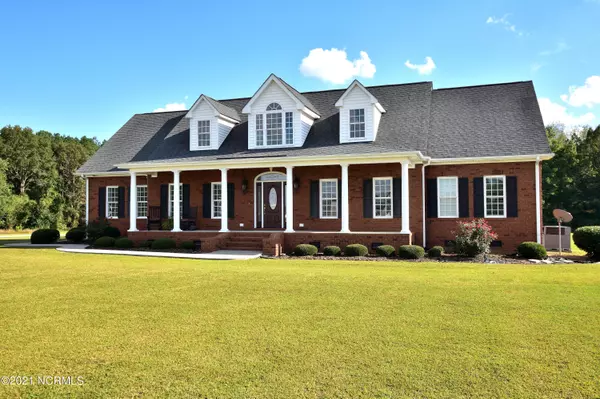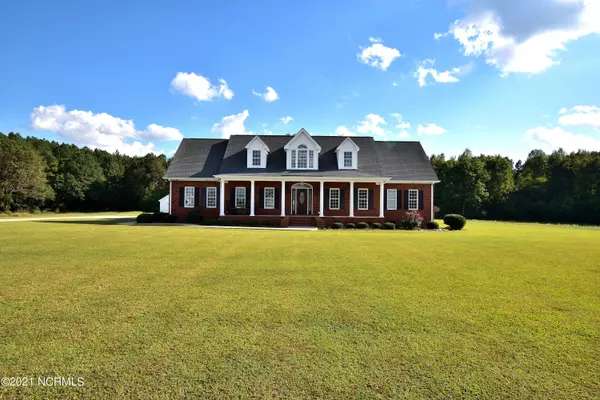$530,000
$525,000
1.0%For more information regarding the value of a property, please contact us for a free consultation.
3 Beds
3 Baths
3,604 SqFt
SOLD DATE : 12/14/2021
Key Details
Sold Price $530,000
Property Type Single Family Home
Sub Type Single Family Residence
Listing Status Sold
Purchase Type For Sale
Square Footage 3,604 sqft
Price per Sqft $147
Subdivision Not In Subdivision
MLS Listing ID 100294964
Sold Date 12/14/21
Style Wood Frame
Bedrooms 3
Full Baths 2
Half Baths 1
HOA Y/N No
Originating Board North Carolina Regional MLS
Year Built 2011
Lot Size 2.500 Acres
Acres 2.5
Lot Dimensions Approx. 266x409.3
Property Description
Beautiful Custom Built brick home sitting on 2.5 acres provides the perfect county living. Driving down the oversized paved driveway just welcomes you into this one owner, immaculate and well maintained home with so many custom features. 3 bedrooms, 2 1/2 baths downstairs. Upstairs provides a large bonus room, at home office space, and an additional room that could serve as another room of your choosing. Open concept with family room, breakfast nook and kitchen. Let's talk about this KITCHEN! Tons of custom features including oak cabinets, under cabinet lighting, granite countertops, breakfast bar, glass cabinet door also has lighting, pull outs, and lazy susan corner cabinet! PLUS tons of storage. The laundry room has a pantry closet, built in ironing board, granite counter tops, custom pull out hampers and a 1/2 bath. Master suite has two walk in closets, marble walk in shower and a whirlpool tub. Oak hardwood flooring throughout downstairs. Family room features built-ins, surround sound and gas logs. Formal Dining Room has custom closet for large serving pieces and extra storage. There is also a Christmas light switch for all your Christmas lights! This wonderful home has a screened in porch that over looks the inground pool and patio area - such a wonderful view of the outdoors. There is a detached two car garage that is furnished with a working kitchen and 1/2 bath! Tankless water heater. Upstairs is pre-plumbed for bathroom addition. Also has a 3 pole 220amp generator switch. Wired 12X24 workshop for any additional storage space needed. This home is out in the county but conveniently located with quick and easy access to major highways, businesses, shopping, restaurants and less than an hour drive to Raleigh.
Location
State NC
County Nash
Community Not In Subdivision
Zoning RA-E
Direction Take US 64 Alternate west of Momeyer. House will be on the left.
Rooms
Other Rooms Workshop
Interior
Interior Features Foyer, 1st Floor Master, 9Ft+ Ceilings, Blinds/Shades, Ceiling Fan(s), Gas Logs, Pantry, Smoke Detectors, Walk-in Shower, Walk-In Closet
Heating Gas Pack
Cooling Central
Flooring Carpet, Tile
Appliance None
Exterior
Garage Paved
Carport Spaces 2
Pool In Ground
Utilities Available Septic On Site, Well Water
Waterfront No
Roof Type Architectural Shingle
Porch Covered, Patio, Porch, Screened
Parking Type Paved
Garage No
Building
Story 2
New Construction No
Schools
Elementary Schools Spring Hope
Middle Schools Southern Nash
High Schools Southern Nash
Others
Tax ID 287000558449
Acceptable Financing VA Loan, Cash, Conventional
Listing Terms VA Loan, Cash, Conventional
Read Less Info
Want to know what your home might be worth? Contact us for a FREE valuation!

Our team is ready to help you sell your home for the highest possible price ASAP








