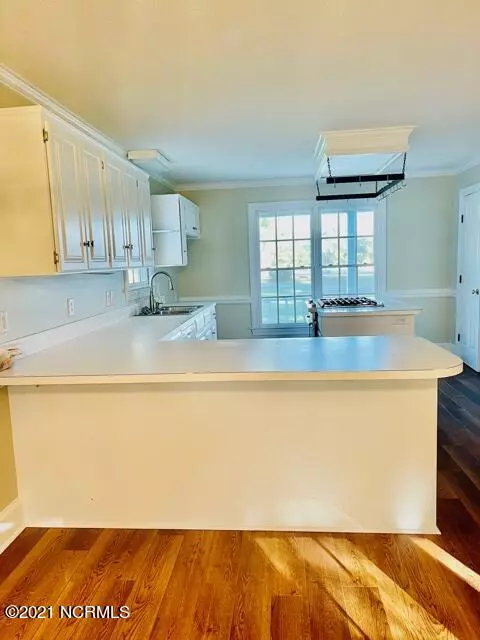$309,900
$309,900
For more information regarding the value of a property, please contact us for a free consultation.
3 Beds
3 Baths
2,350 SqFt
SOLD DATE : 12/24/2021
Key Details
Sold Price $309,900
Property Type Single Family Home
Sub Type Single Family Residence
Listing Status Sold
Purchase Type For Sale
Square Footage 2,350 sqft
Price per Sqft $131
Subdivision Briary
MLS Listing ID 100295569
Sold Date 12/24/21
Style Wood Frame
Bedrooms 3
Full Baths 2
Half Baths 1
HOA Y/N No
Originating Board North Carolina Regional MLS
Year Built 1994
Annual Tax Amount $2,845
Lot Size 1.330 Acres
Acres 1.33
Property Description
Enjoy Fall & Spring days sitting on this covered front porch overlooking your well manicured lawn. Home has been freshly painted throughout to include all cabinets. New flooring in kitchen, hallway & laundry area. Master bed/bath located on main floor with 2 additional beds/baths upstairs. There is a half bath located off foyer & room for additional half bath at back door. Wonderful man cave/bonus room located over garage with new mini split. Upstairs HVAC has been replaced in the last couple of months. Home is located in city limits but is serviced by Duke Energy & North Lenoir Water. Home is currently tied to septic tank but city sewer is available and lines have been run. See attachment. There is a well for sprinkler system but one does not currently exist.
Location
State NC
County Lenoir
Community Briary
Zoning RA12
Direction Hwy 58 N past Kinston High School-turn right on Briary Run Rd and then right on Autumn Dr. Home on corner of Briary Run & Autumn
Interior
Interior Features 1st Floor Master, Ceiling - Vaulted
Heating Zoned, Gas Pack, Forced Air
Cooling Central, Zoned
Flooring LVT/LVP, Carpet
Appliance None
Exterior
Garage Paved
Garage Spaces 2.0
Pool None
Utilities Available Community Water, Septic On Site, Municipal Sewer Available
Waterfront No
Roof Type Composition
Porch Porch
Parking Type Paved
Garage Yes
Building
Story 2
New Construction No
Schools
Elementary Schools Other
Others
Tax ID 452602898366
Acceptable Financing VA Loan, Cash, Conventional, FHA
Listing Terms VA Loan, Cash, Conventional, FHA
Read Less Info
Want to know what your home might be worth? Contact us for a FREE valuation!

Our team is ready to help you sell your home for the highest possible price ASAP








