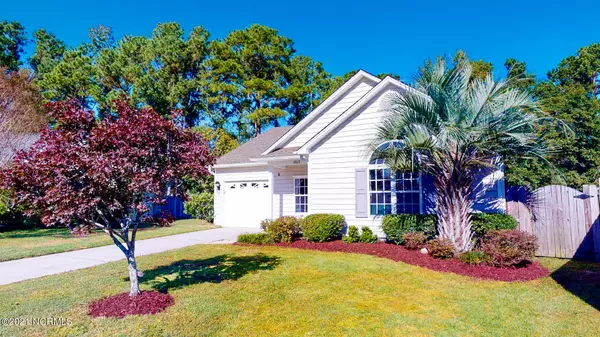$279,500
$269,500
3.7%For more information regarding the value of a property, please contact us for a free consultation.
3 Beds
2 Baths
1,329 SqFt
SOLD DATE : 11/12/2021
Key Details
Sold Price $279,500
Property Type Single Family Home
Sub Type Single Family Residence
Listing Status Sold
Purchase Type For Sale
Square Footage 1,329 sqft
Price per Sqft $210
Subdivision Farrington Farms
MLS Listing ID 100296015
Sold Date 11/12/21
Style Wood Frame
Bedrooms 3
Full Baths 2
HOA Fees $232
HOA Y/N Yes
Originating Board North Carolina Regional MLS
Year Built 2000
Annual Tax Amount $974
Lot Size 9,603 Sqft
Acres 0.22
Lot Dimensions 41x167x129x103
Property Description
Beautiful Home on a cul-de-sac! This 3 bedroom, 2 bath home is ideally situated on the side of a cul-de-sac and just a 5 minute walk from the enjoyable amenities of Ogden Park. The features of this property are many, and include: LVP flooring in the main living spaces, gas fireplace, walk-in closet, laundry room, 9 foot ceilings throughout and vaulted ceilings in living room, Samsung kitchen appliances, a newer roof in 2018, garage with Rubbermaid shelving system, a wired exterior camera monitoring system, Smart thermostat, Smart smoke/fire detector, and a spacious fenced-in backyard with a patio and storage building! wow... I'm exhausted just listing all of those great features! Schedule today to see why this should be your next home!
Location
State NC
County New Hanover
Community Farrington Farms
Zoning R-10
Direction From Gordon Road, turn onto Farrington Farms Drive, Take your second left onto Olde Well Loop Road, then your next left onto Buckhurst Ct. House will be on the right in the cul-de-sac.
Rooms
Other Rooms Storage
Basement None
Primary Bedroom Level Primary Living Area
Interior
Interior Features Master Downstairs, 9Ft+ Ceilings, Vaulted Ceiling(s), Ceiling Fan(s), Walk-In Closet(s)
Heating Heat Pump
Cooling Central Air
Flooring LVT/LVP, Carpet, Tile
Fireplaces Type Gas Log
Fireplace Yes
Window Features Blinds
Appliance Stove/Oven - Electric, Refrigerator, Microwave - Built-In, Disposal, Dishwasher
Laundry Inside
Exterior
Garage Paved
Garage Spaces 1.0
Pool None
Waterfront No
Waterfront Description None
Roof Type Architectural Shingle
Accessibility None
Porch Patio
Parking Type Paved
Building
Lot Description Cul-de-Sac Lot
Story 1
Foundation Slab
Sewer Municipal Sewer
Water Municipal Water
New Construction No
Schools
Elementary Schools Blair
Middle Schools Trask
High Schools Laney
Others
Tax ID R04300-003-072-000
Acceptable Financing Cash, Conventional
Listing Terms Cash, Conventional
Special Listing Condition None
Read Less Info
Want to know what your home might be worth? Contact us for a FREE valuation!

Our team is ready to help you sell your home for the highest possible price ASAP








