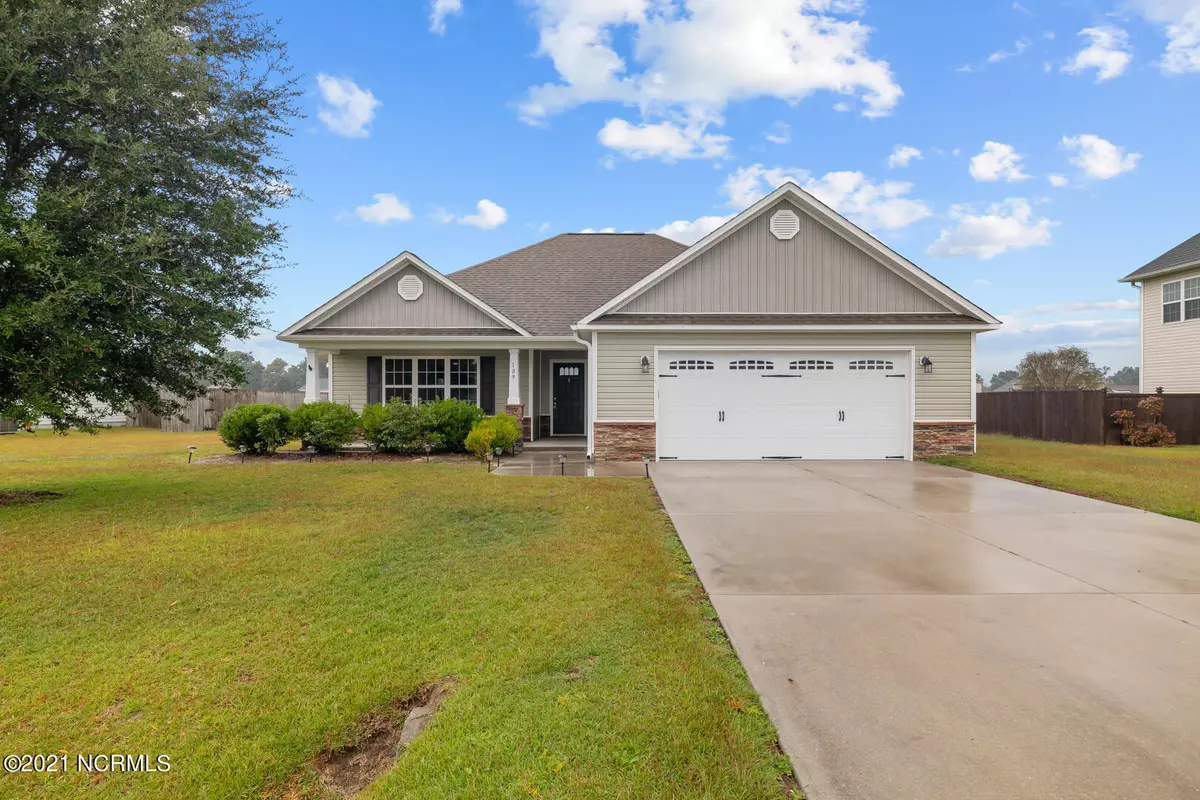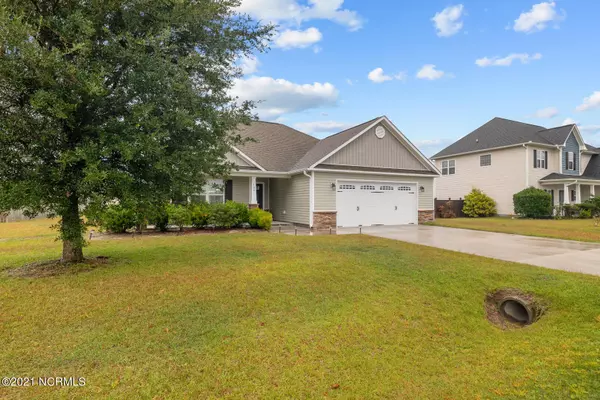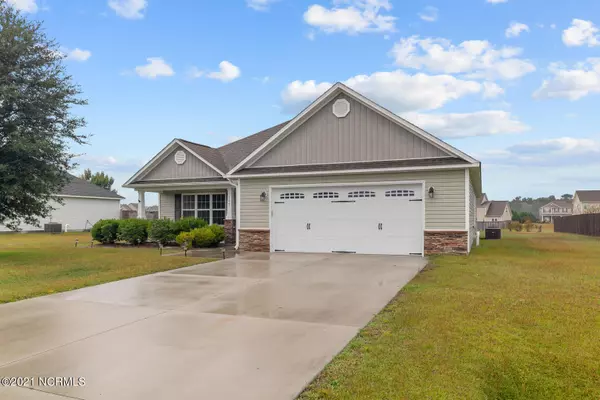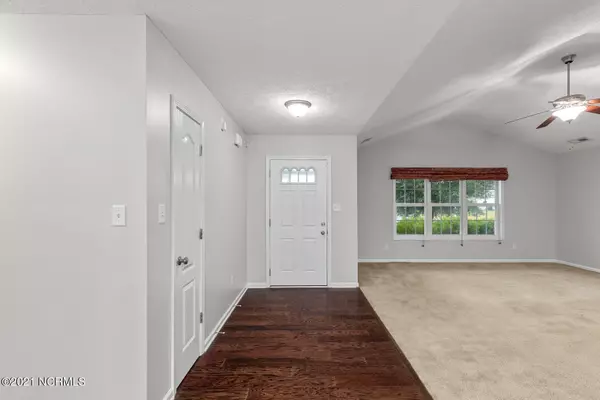$235,000
$230,000
2.2%For more information regarding the value of a property, please contact us for a free consultation.
3 Beds
2 Baths
1,554 SqFt
SOLD DATE : 12/13/2021
Key Details
Sold Price $235,000
Property Type Single Family Home
Sub Type Single Family Residence
Listing Status Sold
Purchase Type For Sale
Square Footage 1,554 sqft
Price per Sqft $151
Subdivision River Bluff
MLS Listing ID 100297028
Sold Date 12/13/21
Style Brick/Stone
Bedrooms 3
Full Baths 2
HOA Fees $225
HOA Y/N Yes
Originating Board North Carolina Regional MLS
Year Built 2012
Annual Tax Amount $1,127
Lot Size 0.370 Acres
Acres 0.37
Lot Dimensions 90 x 180 x 99 x 180
Property Description
Beautiful 3 bedroom 2 bathroom home on .37 acres in Jacksonville. The covered front porch, stone columns and two-car garage give this home great curb appeal. Enjoy the beautiful mornings on your covered front porch while sipping coffee and listening to the birds. Step inside and notice the beautiful wood floors and open floor plan of this home which makes it easy to entertain. There is plush carpet and large windows that allow the natural light to flow in your living room. Cozy up next to your warm fireplace this winter. The kitchen offers matching stainless-steel appliances and a kitchen island that doubles as a breakfast bar. Your master bedroom has tray ceilings, a walk-in closet, and a private master bath with his and her vanity, a walk-in shower, and a stunning garden tub. The two additional large bedrooms share a full-sized bathroom and offer lots of space for your furniture. The home has been freshly painted and is just waiting for new owners!
This home will sell fast so call today to schedule your viewing!
Location
State NC
County Onslow
Community River Bluff
Zoning R-15
Direction Hwy 24 to Hwy 258 towards Richlands. Follow until you get to NW Bridge Road. Take a left into River Bluff. Right on River Bluff Drive. Left on E. Howard Drive. Right on S. Brandon Way. Left on Cypress Manor Court. Home is on the left.
Rooms
Basement None
Interior
Interior Features 1st Floor Master, Blinds/Shades, Ceiling Fan(s), Smoke Detectors, Walk-in Shower
Heating Heat Pump
Cooling Central
Flooring Carpet, Laminate
Appliance Dishwasher, Microwave - Built-In, Refrigerator, Stove/Oven - Electric, None
Exterior
Garage Paved
Garage Spaces 2.0
Pool None
Utilities Available Municipal Water, Septic On Site
Waterfront No
Waterfront Description None
Roof Type Shingle
Accessibility None
Porch Porch
Parking Type Paved
Garage Yes
Building
Story 1
New Construction No
Schools
Elementary Schools Stateside
Middle Schools Trexler
High Schools Richlands
Others
Tax ID 45c-6
Acceptable Financing USDA Loan, VA Loan, Cash, Conventional, FHA
Listing Terms USDA Loan, VA Loan, Cash, Conventional, FHA
Read Less Info
Want to know what your home might be worth? Contact us for a FREE valuation!

Our team is ready to help you sell your home for the highest possible price ASAP








