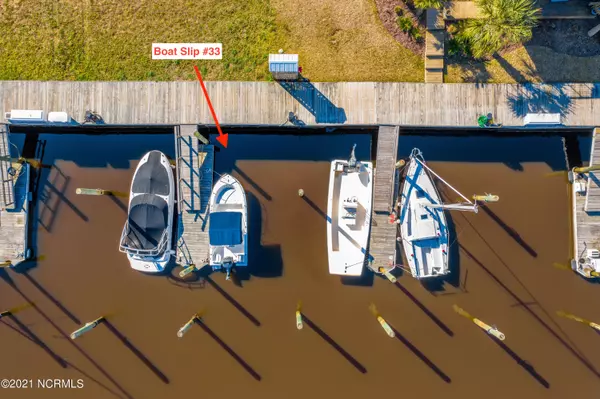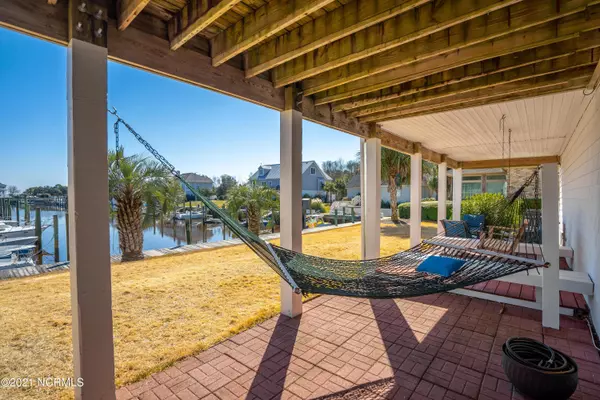$811,000
$774,900
4.7%For more information regarding the value of a property, please contact us for a free consultation.
4 Beds
4 Baths
3,442 SqFt
SOLD DATE : 05/14/2021
Key Details
Sold Price $811,000
Property Type Single Family Home
Sub Type Single Family Residence
Listing Status Sold
Purchase Type For Sale
Square Footage 3,442 sqft
Price per Sqft $235
Subdivision Inlet Watch
MLS Listing ID 100259158
Sold Date 05/14/21
Style Wood Frame
Bedrooms 4
Full Baths 4
HOA Fees $2,482
HOA Y/N Yes
Originating Board North Carolina Regional MLS
Year Built 1996
Lot Size 9,147 Sqft
Acres 0.21
Lot Dimensions 79x115
Property Description
Highest & Best Offers Due by 3/25 at 12 noon.
Searching for the perfect home to accompany your boating lifestyle? Leisure and luxury blend in this gorgeous 3,442 square foot 4 bedroom, 4 full bathroom home located on a spacious .21 acre waterfront lot with a ground-level recreation room and expansive views of the water. Exquisite waterfront home with your private 45-foot deep water boat slip just steps from your back door is perfect for fun in the sun and on the water. The premium kitchen features granite countertops, subway tile backsplash, a designated wine fridge, stainless steel appliances, solid wood cabinets, and pull-out drawers on the lower cabinets with a large island overlooking the dining area. Plenty of natural sunlight spills into the two-story-high living area, highlighting crown molding, a gas fireplace, and real oak hardwood flooring. Enjoy a quiet afternoon of reading in the warm sunroom year-round or sip on an afternoon beverage on your large porch overlooking the community marina. Your dreamy main-level master suite boasts his and hers closet, a walk-in shower, a jetted tub, and private access to the porch. An additional large bedroom and full bathroom complete the main floor. Upstairs, a large loft, perfect for use as a playroom, office, or flex space, leads to two bedrooms and a full bathroom. On the ground level, the recreation room off the three-car garage is excellent for a multitude of uses--home gym, large office, additional guest room, or entertainment. The views are just as gorgeous from the ground as they are from the top! 2019 updates include new hurricane-rated windows and UV lights added to the HVAC system to ensure clean air throughout the home. This waterfront community has everything you could want--a pool, clubhouse, tennis courts, neighborhood marina, a private beach area, and all the amenities membership to the Yacht Club provide. Located across from the Carolina Beach Inlet, this waterfront paradise is calling your name
Location
State NC
County New Hanover
Community Inlet Watch
Zoning R-15
Direction Heading south on Carolina Beach Rd. After Myrtle Grove Rd. (BP Station) look for neighborhood on left.(Just North Of newly clear cut land).Make next U-Turn and take right into Inlet Watch. Take 1st ri
Interior
Interior Features Foyer, 9Ft+ Ceilings, Blinds/Shades, Ceiling - Vaulted, Ceiling Fan(s), Gas Logs, Smoke Detectors, Walk-in Shower, Walk-In Closet, Whirlpool
Heating Heat Pump, Forced Air
Cooling Central
Flooring Carpet, Tile
Appliance Dishwasher, Microwave - Built-In, Stove/Oven - Electric
Exterior
Garage On Site, Paved
Garage Spaces 3.0
Pool None
Utilities Available Municipal Sewer, Municipal Water
Waterfront No
Waterfront Description Boat Dock, Boat Slip, Bulkhead, Canal Front, Canal View, Deeded Water Access, Deeded Water Rights, Deeded Waterfront, Harbor, ICW View, Marina Front, Marina View, Ocean View, Water Access Comm, Water Depth 4+, Water View, Waterfront Comm
Roof Type Metal
Accessibility None
Porch Covered, Deck, Porch, Screened
Parking Type On Site, Paved
Garage Yes
Building
Lot Description Open
Story 3
New Construction No
Schools
Elementary Schools Anderson
Middle Schools Murray
High Schools Ashley
Others
Tax ID R08506-003-002-000
Acceptable Financing VA Loan, Cash, Conventional, FHA
Listing Terms VA Loan, Cash, Conventional, FHA
Read Less Info
Want to know what your home might be worth? Contact us for a FREE valuation!

Our team is ready to help you sell your home for the highest possible price ASAP








