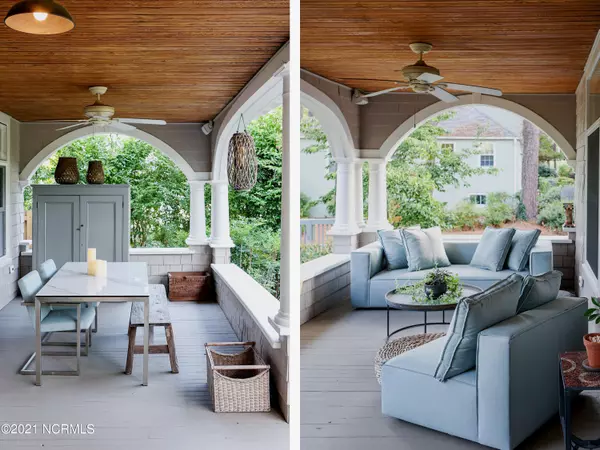$775,000
$825,000
6.1%For more information regarding the value of a property, please contact us for a free consultation.
3 Beds
4 Baths
2,270 SqFt
SOLD DATE : 12/10/2021
Key Details
Sold Price $775,000
Property Type Single Family Home
Sub Type Single Family Residence
Listing Status Sold
Purchase Type For Sale
Square Footage 2,270 sqft
Price per Sqft $341
Subdivision Downtown
MLS Listing ID 100296997
Sold Date 12/10/21
Bedrooms 3
Full Baths 3
Half Baths 1
HOA Y/N No
Originating Board North Carolina Regional MLS
Year Built 1905
Annual Tax Amount $4,694
Lot Size 0.290 Acres
Acres 0.29
Lot Dimensions 90X110X56X50X150
Property Description
Own a piece of Southern Pines history! Built in 1905 for the Buchan family and then occupied by one of the town's doctors for half a century, the Buchan-Bush House was renovated down to the studs in 2014 with an additional extensive yard renovation and interior update in 2018, The result is a show-stopper home listed in the National Historic District with a private drive, 2-car garage and fence custom designed for the home and a beautifully landscaped yard boasting 2 outdoor living areas of nearly 1000 SF. Party lights illuminate the backyard fence and complement new plantings(including willow, blue spruce and dwarf maple trees) and a linear fire table hooked up to natural gas. Inside you will find 3 living areas and 3 bedrooms (providing ample space for a work-from-home set-up if need. 3.5 baths (each bedroom has it's own dedicated full bath, with a powder room on the main level for guests), laundry room with pantry storage, a cleverly situated climate controlled storage room bringing interior square footage to 2270 SF) and numerous cubbies for more storage. The home blends a 2020's chic aesthetic (with new upmarket paint colors, modern window treatments, leather granite kitchen counters and a stunning copper backsplash)with old world architectural details ranging from an original front door and snakewood wood mantle to original repurposed doors and mirror frames used creatively throughout the dwelling.The back of the home was expanded in the 2014 renovation allowing for the creation of a large master bedroom and bathroom en-suite complete with a Victoria + Albert soaking tub and spacious walk-in shower. Your own park awaits across the street with a large Farmer's Market during the growing season, tennis and basketball courts and playgrounds. Sit on your huge front porch and soak in all in or head one block away to Broad Street with it's fabulous restaurants and boutiques-making this one of the most private yet walkable homes in town.
Location
State NC
County Moore
Community Downtown
Zoning RM-1
Direction From Pennsylvania Avenue and Broad Street, Right on Pennsylvania Avenue, Right on Ashe Street. House on Left
Rooms
Basement Crawl Space, None
Primary Bedroom Level Primary Living Area
Interior
Interior Features Master Downstairs
Heating Electric, Forced Air, Natural Gas
Cooling Central Air
Flooring Tile, Wood
Window Features Blinds
Laundry Inside
Exterior
Exterior Feature Irrigation System, Gas Logs
Garage On Site
Garage Spaces 2.0
Utilities Available Community Water
Waterfront No
Roof Type Composition
Porch Covered, Porch
Parking Type On Site
Building
Story 2
Sewer Community Sewer
Architectural Style Historic District
Structure Type Irrigation System,Gas Logs
New Construction No
Others
Tax ID 00035050
Acceptable Financing Cash, Conventional
Listing Terms Cash, Conventional
Special Listing Condition None
Read Less Info
Want to know what your home might be worth? Contact us for a FREE valuation!

Our team is ready to help you sell your home for the highest possible price ASAP








