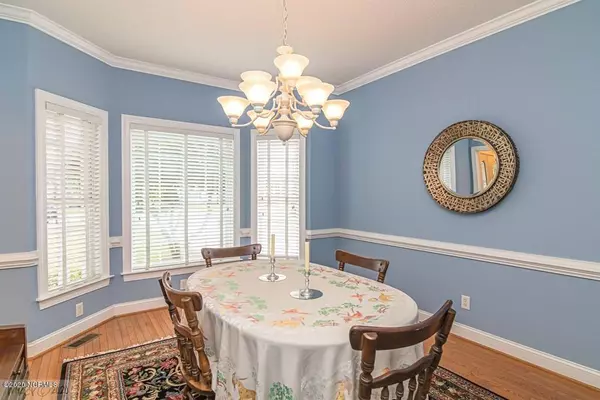$245,000
$248,500
1.4%For more information regarding the value of a property, please contact us for a free consultation.
3 Beds
3 Baths
2,725 SqFt
SOLD DATE : 11/12/2020
Key Details
Sold Price $245,000
Property Type Single Family Home
Sub Type Single Family Residence
Listing Status Sold
Purchase Type For Sale
Square Footage 2,725 sqft
Price per Sqft $89
Subdivision Sutton Acres
MLS Listing ID 100237520
Sold Date 11/12/20
Style Wood Frame
Bedrooms 3
Full Baths 2
Half Baths 1
HOA Y/N No
Originating Board North Carolina Regional MLS
Year Built 2003
Lot Size 0.460 Acres
Acres 0.46
Lot Dimensions 100x197
Property Description
Great Home in Sutton's Acres! Come Fall in Love with this Floor Plan! Beautiful Hardwood Entry with Bay Window. Formal Dining Room with matching Bay Window. (Both have real wood blinds) Huge Kitchen with a Dining Peninsula and Breakfast Nook opening up to the Family Room with Fireplace. The Family room has Cathedral Ceilings with Large Windows providing lots of natural lighting. Across the back of the home is a Covered Porch and Patio. Very Spacious Master Bedroom (downstairs) with a Great Walk-in Closet and Dual Vanity Master Bath. Upstairs are (2) additional Bedrooms and Full Bath. Finished Bonus Room that has a Floored Walk-in Attic Space. Brand New Hot Water Heater. Downstairs HVAC replaced in 2019. One owner and very well maintained!
Location
State NC
County Lenoir
Community Sutton Acres
Zoning residential
Direction HWY 70E to Exit 372. Turn Left. Continue .5mile to Sutton's Acres & turn right into the subdivision. Take first Left onto Madison Ann. Home is down on the left.
Location Details Mainland
Rooms
Basement Crawl Space
Primary Bedroom Level Primary Living Area
Interior
Interior Features Master Downstairs, Ceiling Fan(s), Walk-In Closet(s)
Heating Electric, Heat Pump
Cooling Central Air
Exterior
Exterior Feature None
Garage On Site
Garage Spaces 2.0
Waterfront No
Roof Type Composition
Porch Patio
Building
Story 2
Entry Level Two
Sewer Municipal Sewer
Water Municipal Water
Structure Type None
New Construction No
Others
Tax ID 356613242364
Acceptable Financing Cash, Conventional, FHA, VA Loan
Listing Terms Cash, Conventional, FHA, VA Loan
Special Listing Condition None
Read Less Info
Want to know what your home might be worth? Contact us for a FREE valuation!

Our team is ready to help you sell your home for the highest possible price ASAP








