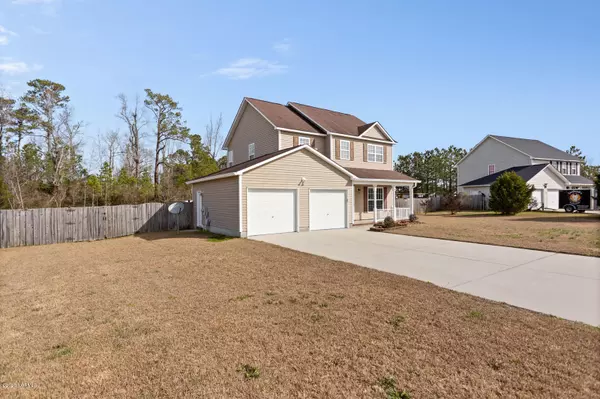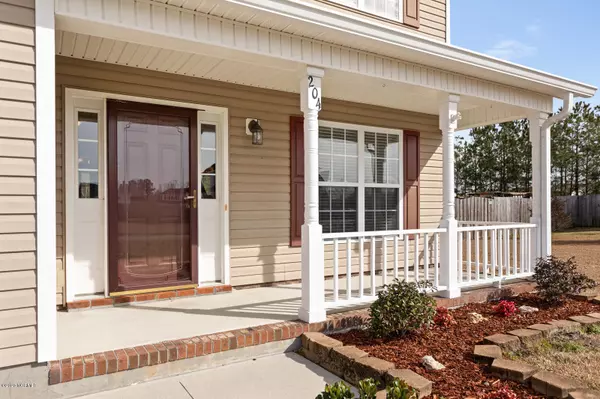$160,000
$164,500
2.7%For more information regarding the value of a property, please contact us for a free consultation.
3 Beds
3 Baths
1,447 SqFt
SOLD DATE : 03/18/2020
Key Details
Sold Price $160,000
Property Type Single Family Home
Sub Type Single Family Residence
Listing Status Sold
Purchase Type For Sale
Square Footage 1,447 sqft
Price per Sqft $110
Subdivision Williams Branch Village
MLS Listing ID 100201843
Sold Date 03/18/20
Style Wood Frame
Bedrooms 3
Full Baths 2
Half Baths 1
HOA Y/N No
Originating Board North Carolina Regional MLS
Year Built 2007
Lot Size 0.550 Acres
Acres 0.55
Lot Dimensions 56x56x211x110x233
Property Description
Great two-story home on a cul-de-sac in Maysville, just waiting for its new family! With custom paint throughout, this 3 bedroom, 2.5 bath home, along with a two car garage, is just what you are looking for. Start your day in the eat-in kitchen, that flows into the formal dining room. Then settle down in the elegant living room equipped with a gas fireplace and chandelier! Walk upstairs to the spacious master bedroom with vaulted ceilings and walk-in closet that even has its own mini chandelier! Master bath boasts a double sink vanity as well as a jetted and tiled bathtub. Two guest rooms, along with a laundry room with storage, accompany the master on the second floor! Wonderful fenced in yard for the kids, a deck perfect for grilling, and a storage shed in the back. Located in a quiet neighborhood, with easy access to US-17, and in the center of the triangle for Jacksonville, New Bern, and Emerald Isle. Within 30 minutes to beaches, shopping in Swansboro, and bases. Schedule your showing today!
Location
State NC
County Onslow
Community Williams Branch Village
Zoning R-8M
Direction From Jacksonville, US-17 N to New Bern, right onto New Bern Highway, left onto White Oak River Rd, left onto Croaker Ln, right onto Halibut Ct.
Location Details Mainland
Rooms
Other Rooms Storage
Basement None
Primary Bedroom Level Non Primary Living Area
Interior
Interior Features Ceiling Fan(s), Eat-in Kitchen, Walk-In Closet(s)
Heating Heat Pump
Cooling Central Air
Flooring Carpet, Laminate, Tile, Vinyl
Fireplaces Type Gas Log
Fireplace Yes
Appliance Stove/Oven - Electric, Refrigerator, Disposal, Dishwasher, Cooktop - Electric
Exterior
Exterior Feature None
Garage Paved
Garage Spaces 2.0
Waterfront No
Roof Type Shingle
Porch Deck, Porch
Parking Type Paved
Building
Lot Description Cul-de-Sac Lot
Story 2
Entry Level Two
Foundation Slab
Sewer Septic On Site
Structure Type None
New Construction No
Others
Tax ID 1132b-20
Acceptable Financing Conventional, FHA, USDA Loan, VA Loan
Listing Terms Conventional, FHA, USDA Loan, VA Loan
Special Listing Condition None
Read Less Info
Want to know what your home might be worth? Contact us for a FREE valuation!

Our team is ready to help you sell your home for the highest possible price ASAP








