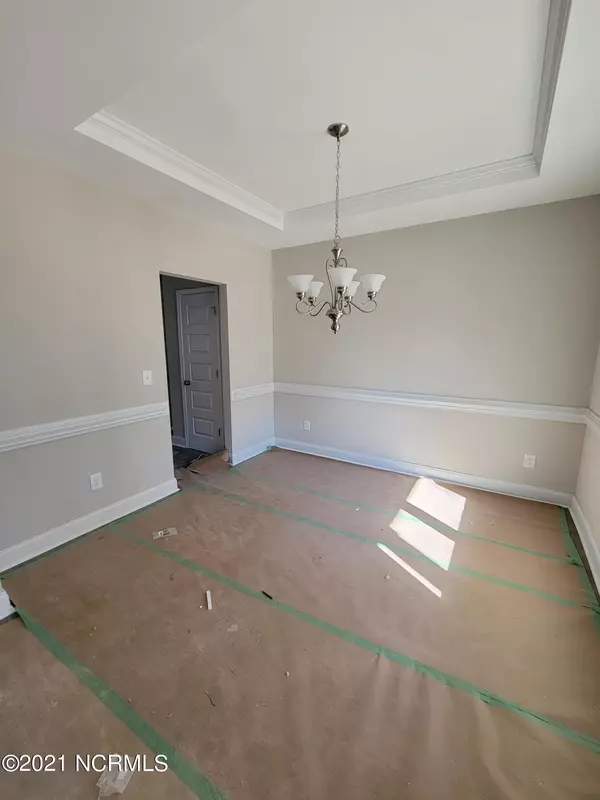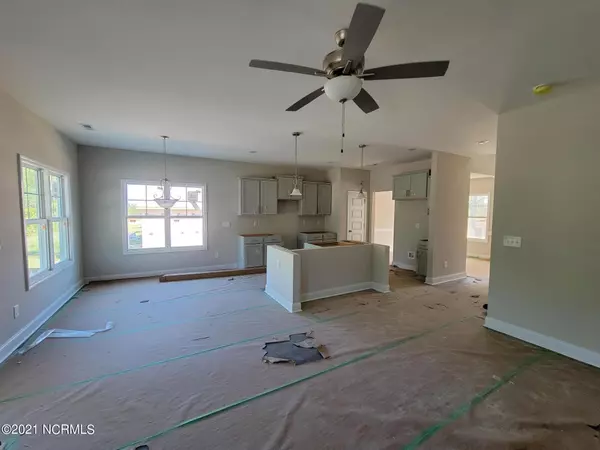$314,950
$314,950
For more information regarding the value of a property, please contact us for a free consultation.
4 Beds
4 Baths
2,389 SqFt
SOLD DATE : 10/25/2021
Key Details
Sold Price $314,950
Property Type Single Family Home
Sub Type Single Family Residence
Listing Status Sold
Purchase Type For Sale
Square Footage 2,389 sqft
Price per Sqft $131
Subdivision Gretchen Pines
MLS Listing ID 100297454
Sold Date 10/25/21
Bedrooms 4
Full Baths 3
Half Baths 1
HOA Y/N Yes
Originating Board North Carolina Regional MLS
Year Built 2021
Lot Size 0.500 Acres
Acres 0.5
Lot Dimensions 100 x 201.55 x 100 x 201.62
Property Description
Enjoy Quiet Living with this Brand New Construction 4BD/3Bath home located in Gretchen Pines. A New Subdivision in West End with Paved Roads and County Water; just minutes from Pinehurst. NO City Taxes!! Easy commute to Fort Bragg, Southern Pines, and Sanford. This homes boasts a Open /Airy Split Bedroom Plan. Beautiful Kitchen with Granite Counter Tops and Tile Backsplash. Master On Main Floor, Walk-In-Closet, Double Vanity. Two Car Garage with Covered Front Porch. All homes on Gretchen Rd. are situated on 1/2 Acre Lots. Taxes calculated at closing.
Location
State NC
County Moore
Community Gretchen Pines
Zoning RA
Direction From Pinehurst take Hwy. 211 W, turn Right onto NC 73, turn left on Gretchen Rd, Home is on the Left.
Rooms
Primary Bedroom Level Primary Living Area
Interior
Interior Features Foyer, Master Downstairs, Tray Ceiling(s), Ceiling Fan(s), Pantry, Walk-In Closet(s)
Heating None, Heat Pump, Electric
Cooling Central Air
Fireplaces Type 1
Fireplace Yes
Appliance Microwave - Built-In
Laundry Washer Hookup, Inside
Exterior
Exterior Feature None
Garage Paved
Garage Spaces 2.0
Waterfront No
Roof Type Composition
Porch Covered, Patio, Porch
Parking Type Paved
Garage Yes
Building
Story 2
Foundation Slab
Sewer Septic On Site
Water Municipal Water
Structure Type None
New Construction Yes
Schools
Elementary Schools West Pine Elementary
Middle Schools West Pine
High Schools Pinecrest
Others
HOA Fee Include Maint - Comm Areas
Tax ID 20200347
Acceptable Financing Cash, Conventional, FHA, VA Loan
Listing Terms Cash, Conventional, FHA, VA Loan
Special Listing Condition None
Read Less Info
Want to know what your home might be worth? Contact us for a FREE valuation!

Our team is ready to help you sell your home for the highest possible price ASAP








