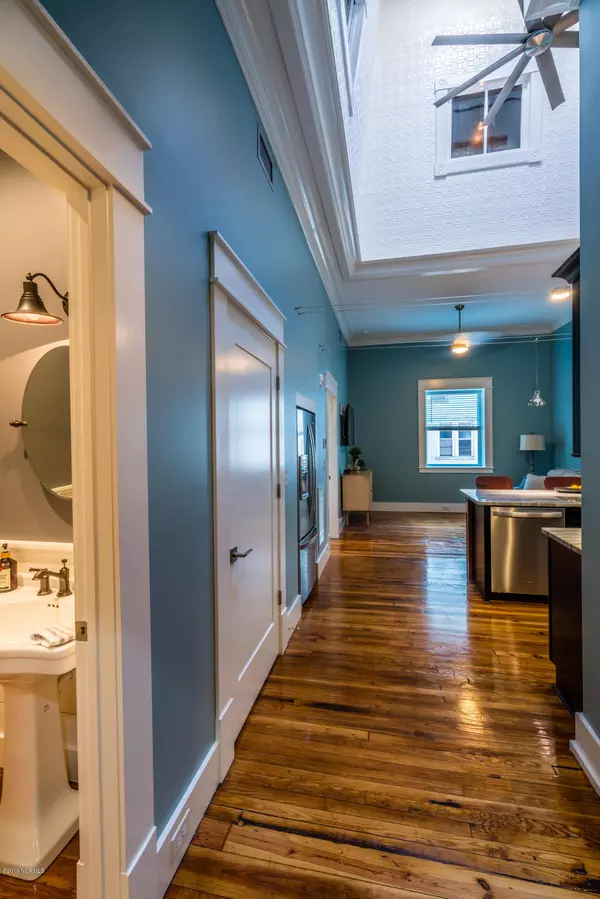$155,000
$166,250
6.8%For more information regarding the value of a property, please contact us for a free consultation.
1 Bed
2 Baths
614 SqFt
SOLD DATE : 01/29/2020
Key Details
Sold Price $155,000
Property Type Condo
Sub Type Condominium
Listing Status Sold
Purchase Type For Sale
Square Footage 614 sqft
Price per Sqft $252
Subdivision Historic District
MLS Listing ID 100156853
Sold Date 01/29/20
Style Wood Frame
Bedrooms 1
Full Baths 1
Half Baths 1
HOA Fees $1,354
HOA Y/N Yes
Originating Board North Carolina Regional MLS
Year Built 1934
Lot Size 4,792 Sqft
Acres 0.11
Lot Dimensions Condo
Property Description
Towering ceiling design reminiscent of a light house, ''lantern room'' brings extraordinary lighting effect. Restored original wood flooring and pressed tin sets the mood for historical ambience with modern lighting fixtures, granite counter tops, subway tile custom tile showers. One bedroom, one full and one-half bath. Open kitchen/dining/living. State of the art video door entry system and common elevator and private parking. If you are a boater there are many marinas located in the heart of downtown Washington. Fine dining or just a good hamburger just outside your front door. Walk to art, theater, and dances. A place to relax and call home.
Location
State NC
County Beaufort
Community Historic District
Zoning Residential
Direction From Main Street veer right onto Stewart Parkway, left on Respess St. take a right into parking area. Condo on left.
Location Details Mainland
Rooms
Basement Crawl Space, None
Primary Bedroom Level Primary Living Area
Interior
Interior Features Master Downstairs, 9Ft+ Ceilings, Ceiling Fan(s), Walk-in Shower, Eat-in Kitchen
Heating Electric, Forced Air, Zoned
Cooling Central Air, Zoned
Flooring Wood
Fireplaces Type None
Fireplace No
Appliance Refrigerator, Microwave - Built-In, Dishwasher, Cooktop - Electric, Convection Oven
Laundry Inside
Exterior
Exterior Feature None
Garage Assigned, On Site, Paved
Waterfront No
Waterfront Description None
Roof Type Membrane
Porch None
Parking Type Assigned, On Site, Paved
Building
Story 1
Entry Level One
Sewer Municipal Sewer
Water Municipal Water
Architectural Style Historic District
Structure Type None
New Construction No
Others
Tax ID 42597
Acceptable Financing Cash, Conventional
Listing Terms Cash, Conventional
Special Listing Condition None
Read Less Info
Want to know what your home might be worth? Contact us for a FREE valuation!

Our team is ready to help you sell your home for the highest possible price ASAP








