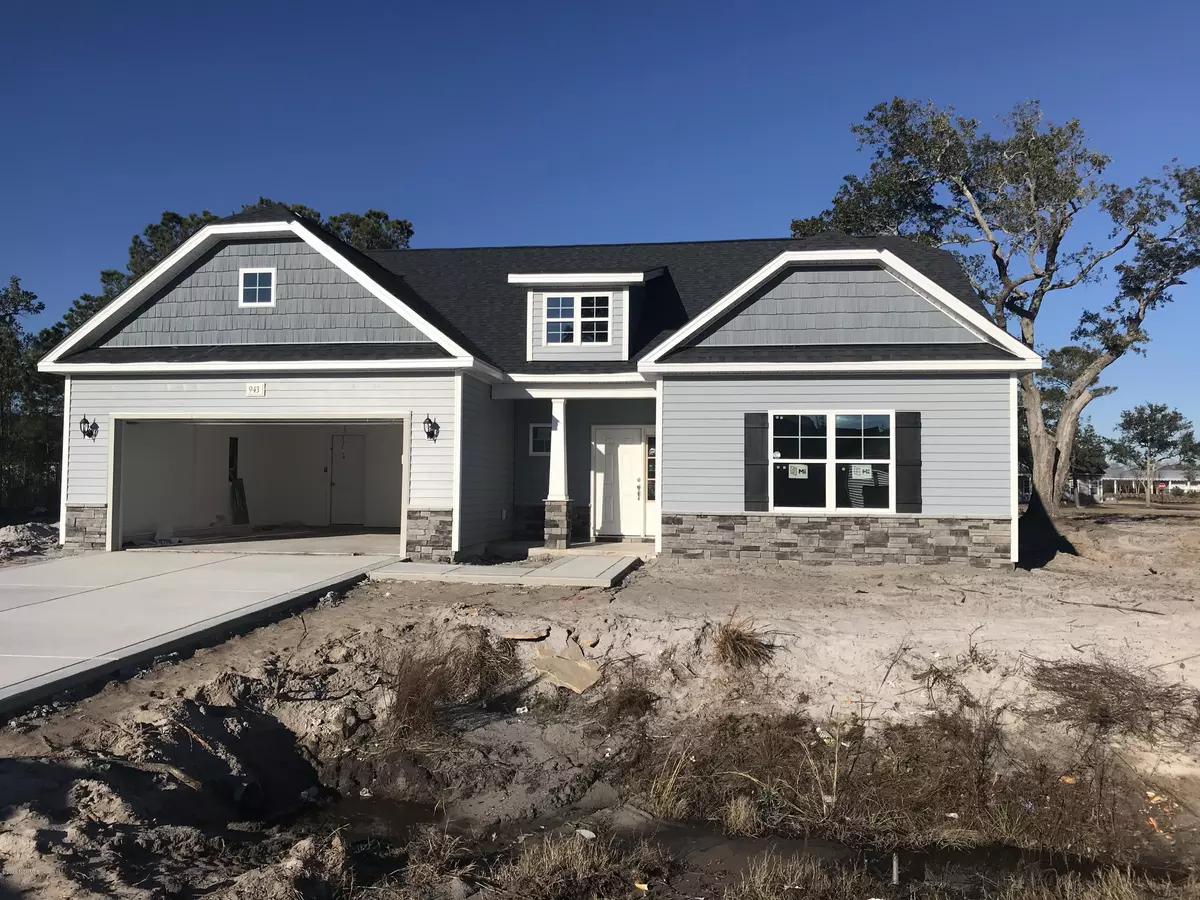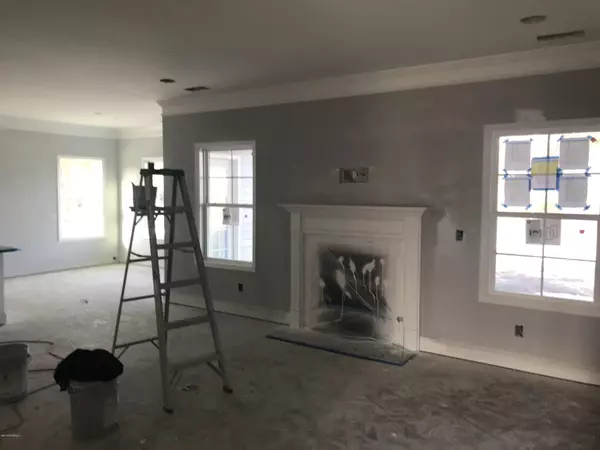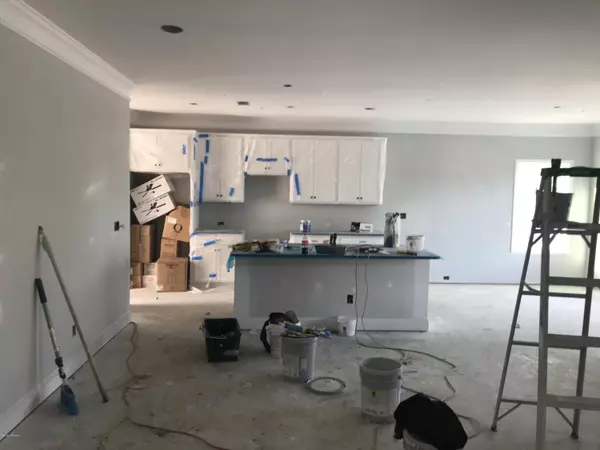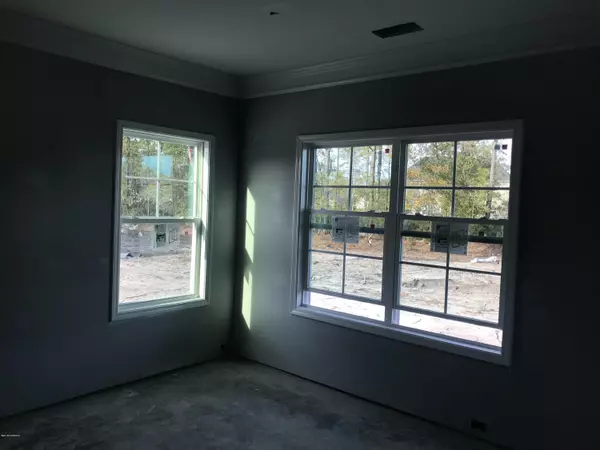$289,900
$289,900
For more information regarding the value of a property, please contact us for a free consultation.
4 Beds
3 Baths
2,432 SqFt
SOLD DATE : 02/26/2020
Key Details
Sold Price $289,900
Property Type Single Family Home
Sub Type Single Family Residence
Listing Status Sold
Purchase Type For Sale
Square Footage 2,432 sqft
Price per Sqft $119
Subdivision The Preserve At Tidewater
MLS Listing ID 100187825
Sold Date 02/26/20
Style Wood Frame
Bedrooms 4
Full Baths 3
HOA Fees $840
HOA Y/N Yes
Originating Board North Carolina Regional MLS
Year Built 2020
Lot Size 0.510 Acres
Acres 0.51
Lot Dimensions irregular
Property Description
ALMOST COMPLETED ! Cute, coastal, cottage! These are just a few words that describe the Cambridge plan built by nationally award winning home builder Caviness & Cates. This adorable 4 bed, 3 bath, craftsman cottage type home features over 2,400 sq ft of living space, most of which is located in the main living area. The large and airy gourmet style kitchen features an oversized island, granite countertops, extended dining space, and opens to a great room complete with gas fireplace. A large, covered, back porch can be accessed through the dining area insuring undisturbed entertaining both inside and out! The 2nd level can function as another personal guest suite or simply additional living space complete with the fourth bedroom, bathroom, and large bonus room! This home also features a 2 stall garage, designer landscaping, and total peace of mind builder warranty. Elevation C
Location
State NC
County Onslow
Community The Preserve At Tidewater
Zoning R-20
Direction Hwy 17S from Jacksonville, Left on Hwy 210, Left on Old Folkstone, Right on Chadwick Acres, Right on Wax Myrtle, Left on Red Cedar, Left on Saratoga, right on Prospect, then first right on Needlerush- 2nd Home on right.
Location Details Mainland
Rooms
Basement None
Primary Bedroom Level Primary Living Area
Interior
Interior Features Foyer, Master Downstairs, 9Ft+ Ceilings, Tray Ceiling(s), Ceiling Fan(s), Pantry, Walk-in Shower, Walk-In Closet(s)
Heating Heat Pump
Cooling Central Air, Zoned
Flooring Carpet, Tile, Wood
Fireplaces Type Gas Log
Fireplace Yes
Appliance Stove/Oven - Electric, Microwave - Built-In, Dishwasher
Laundry Inside
Exterior
Exterior Feature None
Garage On Site, Paved
Garage Spaces 2.0
Waterfront No
Roof Type Architectural Shingle
Porch Covered, Patio, Porch
Parking Type On Site, Paved
Building
Story 2
Entry Level One and One Half
Foundation Slab
Sewer Septic Off Site, Private Sewer
Water Municipal Water
Structure Type None
New Construction Yes
Others
Tax ID 773h-161
Acceptable Financing Cash, Conventional, FHA, VA Loan
Listing Terms Cash, Conventional, FHA, VA Loan
Special Listing Condition None
Read Less Info
Want to know what your home might be worth? Contact us for a FREE valuation!

Our team is ready to help you sell your home for the highest possible price ASAP








