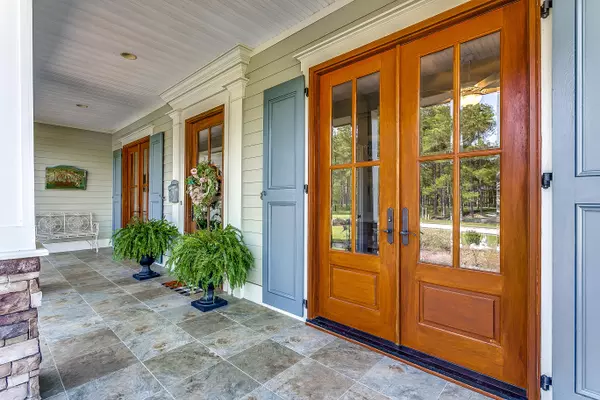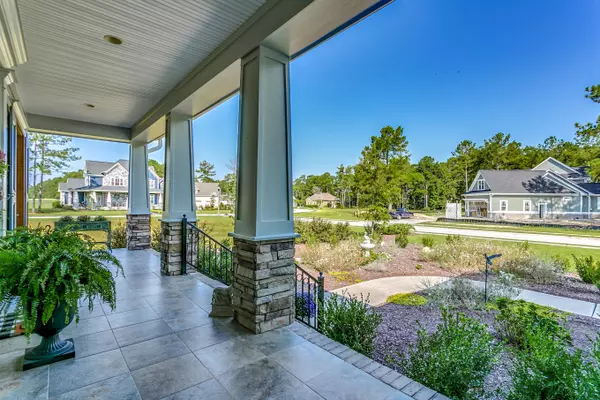$405,000
$429,900
5.8%For more information regarding the value of a property, please contact us for a free consultation.
4 Beds
3 Baths
2,400 SqFt
SOLD DATE : 07/01/2020
Key Details
Sold Price $405,000
Property Type Single Family Home
Sub Type Single Family Residence
Listing Status Sold
Purchase Type For Sale
Square Footage 2,400 sqft
Price per Sqft $168
Subdivision Crow Creek
MLS Listing ID 100184232
Sold Date 07/01/20
Style Wood Frame
Bedrooms 4
Full Baths 3
HOA Fees $1,368
HOA Y/N Yes
Originating Board North Carolina Regional MLS
Year Built 2016
Lot Size 0.319 Acres
Acres 0.32
Lot Dimensions 100x123x102x146
Property Description
One of Coastal Carolina's finest builders, this Hagood Custom built home offers a lifestyle with an easy low country flair. From the moment you drive past the gates of this golf community, Crow Creek offers a relaxed setting featuring a clubhouse, community pool, & tennis courts! Home has golf course and water views from the huge screened porch and patio. The mahogany french doors provide a grand entry feel when you approach the front door. Leading into this 4BR/3BA one and one half story home are the engineered hickory hardwood floors on first floor. A split floorplan provides privacy and the great room with it's vaulted ceiling is a great place to entertain your guest. Huge kitchen island seats 5 comfortably and all appliances convey with the sale of this home. Oversized 2.5 car garage has golf cart bay parking and a workshop. Schedule a visit to preview this home to really appreciate all it offers. Your search is over!
Location
State NC
County Brunswick
Community Crow Creek
Zoning CO-R-7500
Direction Hwy 17 to Hickman Rd NW. Right into Crow Creek and follow Crow Creek Dr. to Canoe Ct. (left) home is 1st on right.
Location Details Mainland
Rooms
Primary Bedroom Level Primary Living Area
Interior
Interior Features Foyer, Workshop, 9Ft+ Ceilings, Tray Ceiling(s), Vaulted Ceiling(s), Ceiling Fan(s), Pantry, Walk-in Shower, Walk-In Closet(s)
Heating Heat Pump, Zoned
Cooling Central Air, Zoned
Flooring Carpet, Tile, Wood
Fireplaces Type Gas Log
Fireplace Yes
Window Features Thermal Windows,Blinds
Appliance Washer, Refrigerator, Microwave - Built-In, Ice Maker, Dryer, Disposal, Dishwasher, Cooktop - Electric
Laundry Hookup - Dryer, Washer Hookup, Inside
Exterior
Exterior Feature Irrigation System
Garage Paved
Garage Spaces 2.5
Utilities Available Community Water
Waterfront Yes
Waterfront Description Creek
View Pond
Roof Type Architectural Shingle
Porch Covered, Patio, Porch, Screened
Parking Type Paved
Building
Lot Description On Golf Course
Story 2
Entry Level One and One Half
Foundation Raised, Slab
Sewer Community Sewer
Structure Type Irrigation System
New Construction No
Others
Tax ID 209ng001
Acceptable Financing Cash, Conventional
Listing Terms Cash, Conventional
Special Listing Condition None
Read Less Info
Want to know what your home might be worth? Contact us for a FREE valuation!

Our team is ready to help you sell your home for the highest possible price ASAP








