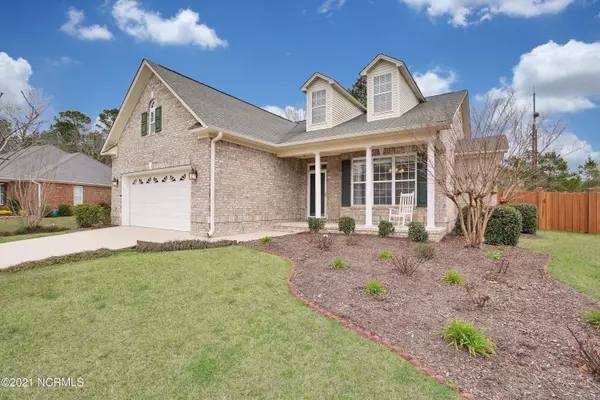$360,000
$360,000
For more information regarding the value of a property, please contact us for a free consultation.
3 Beds
3 Baths
2,253 SqFt
SOLD DATE : 05/05/2021
Key Details
Sold Price $360,000
Property Type Single Family Home
Sub Type Single Family Residence
Listing Status Sold
Purchase Type For Sale
Square Footage 2,253 sqft
Price per Sqft $159
Subdivision Magnolia Greens
MLS Listing ID 100254136
Sold Date 05/05/21
Style Wood Frame
Bedrooms 3
Full Baths 3
HOA Fees $654
HOA Y/N Yes
Originating Board North Carolina Regional MLS
Year Built 2006
Annual Tax Amount $2,697
Lot Size 0.340 Acres
Acres 0.34
Lot Dimensions Irregular
Property Description
SERENITY AND CONVENIENCE! Open floor plan includes 3 spacious bedrooms, 3 full baths, Finished Room Over Garage that can function as a 4th bedroom and an updated eat-in kitchen that flows beautifully. 1st floor master is complete with walk-in closet and well appointed ensuite bath. This lot is high and dry. Perfectly sized backyard is newly fenced for privacy and the generous garage would make for a terrific shop. New HVAC: 2019, New Fence: 2020, Updated granite countertops, backsplash, shiplap, first floor flooring, and master shower. Enjoy nearby shopping/entertainment, neighborhood amenities and golf at the area's favorite 27-hole course. Don't miss out on this one! Lot Acreage is as according to Brunswick County GIS; buyer to verify.
Location
State NC
County Brunswick
Community Magnolia Greens
Zoning PUD
Direction From Oleander Dr head west on Oleander Dr toward Pine Grove Dr, Oleander Dr turns slightly left and becomes US-17 S/US-76 W/Wooster St, Use the right 2 lanes to take the US-17 S exit toward Brunswick/County Beaches, Continue onto US-17 S/Ocean Hwy E, Turn right onto Grandiflora Dr, in .3 miles 1113 Grandiflora Dr will be on the right
Rooms
Basement Crawl Space, None
Primary Bedroom Level Primary Living Area
Interior
Interior Features Master Downstairs, Ceiling Fan(s), Pantry, Walk-in Shower, Walk-In Closet(s)
Heating Electric, Forced Air
Cooling Central Air
Flooring LVT/LVP
Fireplaces Type Gas Log
Fireplace Yes
Window Features Blinds
Appliance Stove/Oven - Electric, Refrigerator, Microwave - Built-In, Dishwasher
Laundry Inside
Exterior
Exterior Feature Irrigation System, Gas Logs
Garage Paved
Garage Spaces 2.0
Pool None
Waterfront No
Waterfront Description None
Roof Type Architectural Shingle
Accessibility None
Porch Porch
Parking Type Paved
Building
Story 1
Sewer Municipal Sewer
Water Municipal Water
Structure Type Irrigation System,Gas Logs
New Construction No
Others
Tax ID 047cg010
Acceptable Financing Cash, Conventional, FHA, VA Loan
Listing Terms Cash, Conventional, FHA, VA Loan
Special Listing Condition None
Read Less Info
Want to know what your home might be worth? Contact us for a FREE valuation!

Our team is ready to help you sell your home for the highest possible price ASAP








