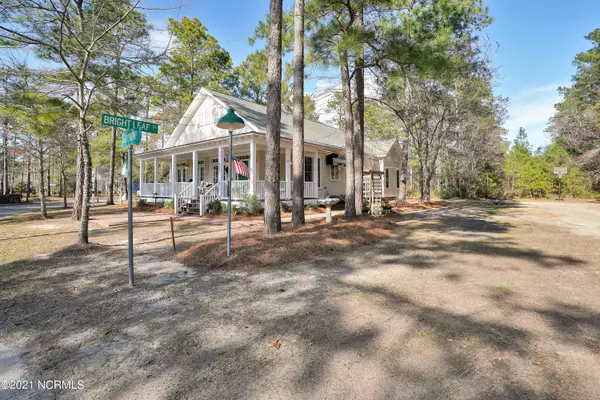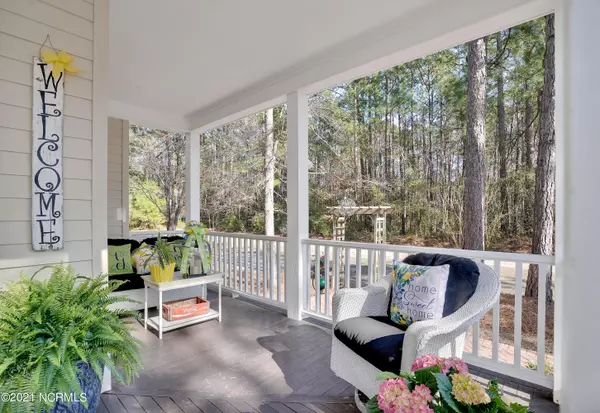$337,000
$345,900
2.6%For more information regarding the value of a property, please contact us for a free consultation.
2 Beds
2 Baths
1,910 SqFt
SOLD DATE : 07/12/2021
Key Details
Sold Price $337,000
Property Type Single Family Home
Sub Type Single Family Residence
Listing Status Sold
Purchase Type For Sale
Square Footage 1,910 sqft
Price per Sqft $176
Subdivision The Village Of Woodsong
MLS Listing ID 100259988
Sold Date 07/12/21
Style Wood Frame
Bedrooms 2
Full Baths 2
HOA Fees $780
HOA Y/N Yes
Originating Board North Carolina Regional MLS
Year Built 2007
Annual Tax Amount $2,233
Lot Size 0.260 Acres
Acres 0.26
Lot Dimensions 128x123x92x87
Property Description
Mirror, mirror on the wall, who is the most charming of them all? Why, the lovely cottage on Sanguine is of course. She is situated so beautifully in The Village of Woodsong on a double corner lot that stretches the entire block from Bright Leaf to Sauter. This extra land allows for beautiful gardens, additional parking and many options for increasing the size of the home. Although we think she is perfect just the way she is.
The inviting low country front porch will convince you to sit a spell and enjoy the cool breeze. Enter this charmer where real hardwood floors, lovely crown molding, and fresh paint guide you from the foyer throughout all the living spaces and bedrooms. Soft natural light fills the bright living room through sets of gorgeous French doors leading to the front porch and side courtyard.
The galley kitchen offers an immense amount of cabinet and counter space as well as a pantry. French doors guide you out to the courtyard in front of the kitchen perfect for grilling and entertaining outdoors. Back inside the shotgun style floor plan takes you to the massive owners retreat where the beautiful hardwood floors continue. Big enough to fit oversized furniture plus work out equipment, you'll have all the space you need and more. The master bath hosts a large walk in closet and linen closet for added storage. The pretty vanity has a new granite top as well as built in beverage fridge perfect for storing refrigerated medications, cosmetic items, or simply an ice cold beverage in the privacy of your bathroom. The laundry closet is located off the master bedroom and features a nice washer and dryer set. The dryer is a little fancy pants (no pun intended) with it's extra dry cleaning functions. Ask me all about it.
Continue down the hall and you'll find the lovely 2nd bath to your right next to the other super spacious bedroom. Family and friends will have all the space they desire.
Before exiting through the back door to the carport area you'll pass a nice room perfect for an office, craft room, sewing room, or simply a storage/mudroom. It hosts an overflow refrigerator and the central vacuum system.
The back and side yards offer extra parking separate from the carport and driveway. A cute shed that matches the house keeps all your gardening and lawn care tools tucked safely away.
Only 7 miles from having your toes in the sands of Ocean Isle Beach and in the heart of the Town of Shallotte, you'll find the perfect blend of relaxed coastal country living with all the modern conveniences the city has to offer right around the corner.
Fairytales do come true. Start living yours at 501 Sanguine Lane in The Village of Woodsong.
Location
State NC
County Brunswick
Community The Village Of Woodsong
Zoning SH-R-10
Direction Off US-17 BUS S/Main St turn left onto Village Rd SW; Turn left onto Pender Rd; Pender Rd turns into Bright Leaf and the home is on the corder of Bright Leaf and Sanguine. It covers the entire corner
Rooms
Other Rooms Storage
Basement Crawl Space, None
Primary Bedroom Level Primary Living Area
Interior
Interior Features Foyer, Master Downstairs, 9Ft+ Ceilings, Vaulted Ceiling(s), Ceiling Fan(s), Central Vacuum, Pantry, Walk-In Closet(s)
Heating Heat Pump
Cooling Central Air
Flooring Tile, Wood
Fireplaces Type None
Fireplace No
Window Features Blinds
Laundry Laundry Closet
Exterior
Exterior Feature None
Garage Detached Carport Spaces, RV/Boat Spaces, Unpaved
Carport Spaces 2
Waterfront No
Roof Type Shingle
Porch Open, Covered, Patio, Porch
Parking Type Detached Carport Spaces, RV/Boat Spaces, Unpaved
Building
Lot Description Corner Lot
Story 1
Sewer Municipal Sewer
Water Municipal Water
Structure Type None
New Construction No
Schools
Elementary Schools Union
Middle Schools Shallotte
High Schools West Brunswick
Others
HOA Fee Include Maint - Comm Areas
Tax ID 197md002
Acceptable Financing Cash, Conventional, FHA, USDA Loan, VA Loan
Listing Terms Cash, Conventional, FHA, USDA Loan, VA Loan
Special Listing Condition None
Read Less Info
Want to know what your home might be worth? Contact us for a FREE valuation!

Our team is ready to help you sell your home for the highest possible price ASAP








